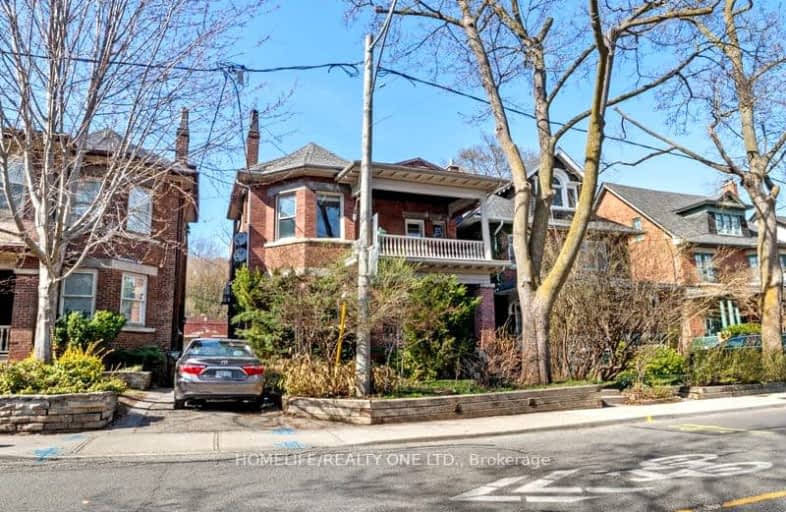Car-Dependent
- Most errands require a car.
Good Transit
- Some errands can be accomplished by public transportation.
Bikeable
- Some errands can be accomplished on bike.

Bennington Heights Elementary School
Elementary: PublicRosedale Junior Public School
Elementary: PublicWhitney Junior Public School
Elementary: PublicRolph Road Elementary School
Elementary: PublicOur Lady of Perpetual Help Catholic School
Elementary: CatholicRose Avenue Junior Public School
Elementary: PublicMsgr Fraser College (St. Martin Campus)
Secondary: CatholicNative Learning Centre
Secondary: PublicMsgr Fraser-Isabella
Secondary: CatholicCALC Secondary School
Secondary: PublicJarvis Collegiate Institute
Secondary: PublicRosedale Heights School of the Arts
Secondary: Public-
Bar Centrale
1095 Yonge Street, Toronto, ON M4W 2L8 1.57km -
Boxcar Social
1208 Yonge Street, Toronto, ON M4T 1W1 1.55km -
The Quail: A Firkin Pub
1055 Yonge Street, Toronto, ON M4W 2L2 1.6km
-
Cafe Belong
550 Bayview Avenue, Toronto, ON M4W 3X8 0.71km -
Supernova Coffee
897 Broadview Avenue, Toronto, ON M4K 2P9 1.45km -
The Cafe
855 Broadview Avenue, Toronto, ON M4K 1.48km
-
Marshall's Drug Store
412 Av Summerhill, Toronto, ON M4W 2E4 0.25km -
Pharma Plus
325 Moore Avenue, East York, ON M4G 3T6 1.18km -
Pharmacare Drug Mart
891 Broadview Avenue, Unit 1, Toronto, ON M4K 2P9 1.43km
-
Dolce Bakery
420 Summerhill Avenue, Toronto, ON M4W 2E4 0.22km -
Natural Japaneats
550 Bayview Avenue, suite 300, Toronto, ON M4W 3X8 0.71km -
Cafe Belong
550 Bayview Avenue, Toronto, ON M4W 3X8 0.71km
-
Greenwin Square Mall
365 Bloor St E, Toronto, ON M4W 3L4 1.68km -
Carrot Common
348 Danforth Avenue, Toronto, ON M4K 1P1 1.95km -
Hudson's Bay Centre
2 Bloor Street E, Toronto, ON M4W 3E2 2.03km
-
Summerhill Market
446 Summerhill Avenue, Toronto, ON M4W 2E4 0.17km -
Rosedale's Finest
408 Summerhill Avenue, Toronto, ON M4W 2E4 0.26km -
Loblaws
301 Moore Avenue, East York, ON M4G 1E1 1.13km
-
LCBO
10 Scrivener Square, Toronto, ON M4W 3Y9 1.52km -
LCBO
200 Danforth Avenue, Toronto, ON M4K 1N2 1.76km -
Fermentations
201 Danforth Avenue, Toronto, ON M4K 1N2 1.81km
-
Petro-Canada
1232 Bayview Avenue, Toronto, ON M4G 3A1 1.15km -
Bayview Moore Automotive
1232 Bayview Avenue, Toronto, ON M4G 3A1 1.15km -
Ultramar
1121 Broadview Avenue, Toronto, ON M4K 2S4 1.42km
-
Cineplex Cinemas Varsity and VIP
55 Bloor Street W, Toronto, ON M4W 1A5 2.26km -
Green Space On Church
519 Church St, Toronto, ON M4Y 2C9 2.32km -
Mount Pleasant Cinema
675 Mt Pleasant Rd, Toronto, ON M4S 2N2 2.45km
-
Deer Park Public Library
40 St. Clair Avenue E, Toronto, ON M4W 1A7 1.54km -
Urban Affairs Library - Research & Reference
Toronto Reference Library, 789 Yonge St, 2nd fl, Toronto, ON M5V 3C6 1.97km -
Toronto Reference Library
789 Yonge Street, Main Floor, Toronto, ON M4W 2G8 1.96km
-
SickKids
555 University Avenue, Toronto, ON M5G 1X8 1.14km -
Sunnybrook
43 Wellesley Street E, Toronto, ON M4Y 1H1 2.48km -
Bridgepoint Health
1 Bridgepoint Drive, Toronto, ON M4M 2B5 2.7km
-
Craigleigh Gardens
160 South Dr (at Elm Ave), Toronto ON 1.08km -
Ramsden Park
1 Ramsden Rd (Yonge Street), Toronto ON M6E 2N1 1.79km -
Glen Gould Park
480 Rd Ave (St. Clair Avenue), Toronto ON 2.27km
-
RBC Royal Bank
2346 Yonge St (at Orchard View Blvd.), Toronto ON M4P 2W7 3.17km -
RBC Royal Bank
65 Overlea Blvd, Toronto ON M4H 1P1 3.35km -
CIBC
943 Queen St E (Yonge St), Toronto ON M4M 1J6 3.87km



