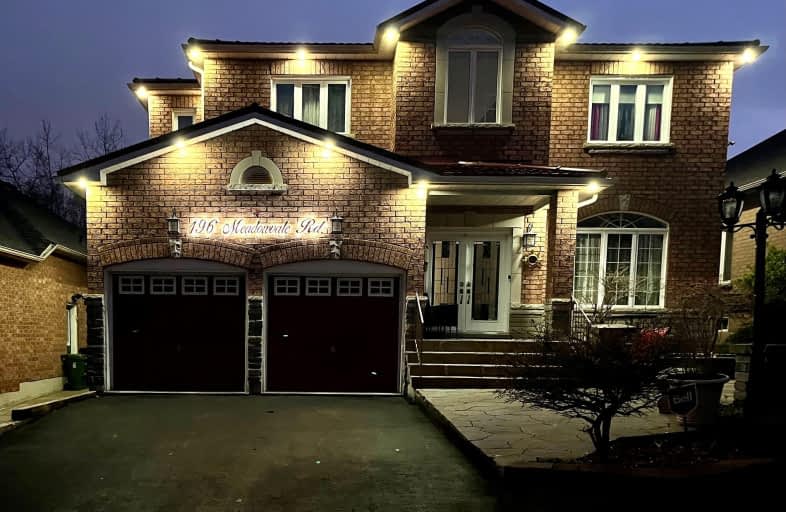Car-Dependent
- Most errands require a car.
Good Transit
- Some errands can be accomplished by public transportation.
Somewhat Bikeable
- Most errands require a car.

ÉÉC Saint-Michel
Elementary: CatholicSt Dominic Savio Catholic School
Elementary: CatholicMeadowvale Public School
Elementary: PublicCentennial Road Junior Public School
Elementary: PublicSt Malachy Catholic School
Elementary: CatholicSt Brendan Catholic School
Elementary: CatholicNative Learning Centre East
Secondary: PublicMaplewood High School
Secondary: PublicWest Hill Collegiate Institute
Secondary: PublicSir Oliver Mowat Collegiate Institute
Secondary: PublicSt John Paul II Catholic Secondary School
Secondary: CatholicSir Wilfrid Laurier Collegiate Institute
Secondary: Public-
Adam's Park
2 Rozell Rd, Toronto ON 1.46km -
Lower Highland Creek Park
Scarborough ON 1.52km -
Dean Park
Dean Park Road and Meadowvale, Scarborough ON 2.02km
-
TD Bank Financial Group
299 Port Union Rd, Scarborough ON M1C 2L3 1.73km -
Royal Bank of Canada
5080 Sheppard Ave E (at Markham Rd.), Toronto ON M1S 4N3 6.32km -
CIBC
1895 Glenanna Rd (at Kingston Rd.), Pickering ON L1V 7K1 8.4km
- 3 bath
- 4 bed
- 2000 sqft
29 Feagan Drive, Toronto, Ontario • M1C 3B6 • Centennial Scarborough
- 4 bath
- 4 bed
- 2500 sqft
89 Invermarge Drive, Toronto, Ontario • M1C 3E8 • Centennial Scarborough
- 4 bath
- 4 bed
- 2000 sqft
62 Devonridge Crescent, Toronto, Ontario • M1C 5B1 • Highland Creek














