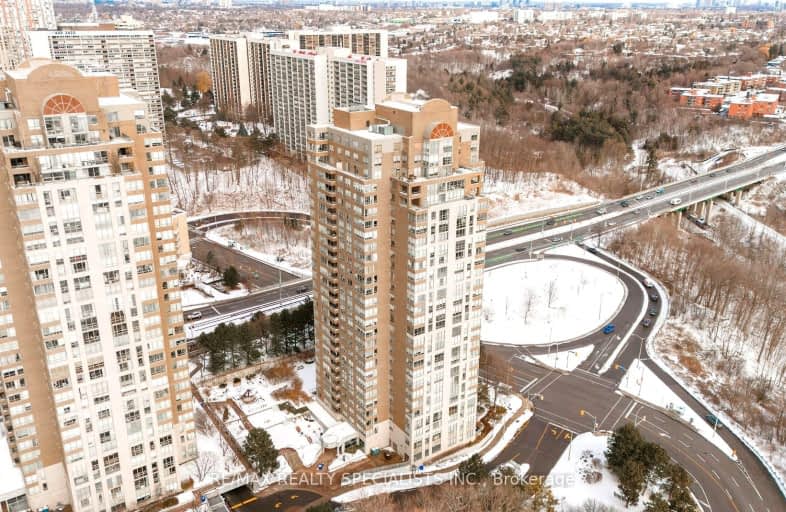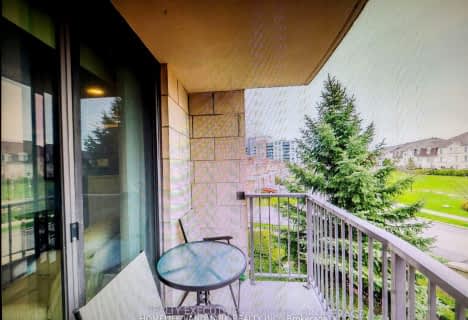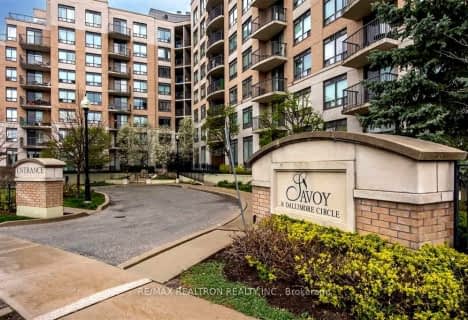
Very Walkable
- Most errands can be accomplished on foot.
Good Transit
- Some errands can be accomplished by public transportation.
Somewhat Bikeable
- Most errands require a car.

Victoria Village Public School
Elementary: PublicSloane Public School
Elementary: PublicSt John XXIII Catholic School
Elementary: CatholicÉcole élémentaire Jeanne-Lajoie
Elementary: PublicGateway Public School
Elementary: PublicGrenoble Public School
Elementary: PublicEast York Alternative Secondary School
Secondary: PublicEast York Collegiate Institute
Secondary: PublicDon Mills Collegiate Institute
Secondary: PublicWexford Collegiate School for the Arts
Secondary: PublicSenator O'Connor College School
Secondary: CatholicMarc Garneau Collegiate Institute
Secondary: Public-
Charles Sauriol Conservation Area
1 Old Lawrence Ave (at Lawrence Ave. E), Toronto ON M1J 2H3 1.73km -
Broadlands Park
16 Castlegrove Blvd, Toronto ON 2.44km -
Sunnybrook Park
Eglinton Ave E (at Leslie St), Toronto ON 2.69km
-
Scotiabank
789 Don Mills Rd (at Rochefort Dr.), Toronto ON M3C 1T5 1.19km -
TD Bank Financial Group
15 Eglinton Sq (btw Victoria Park Ave. & Pharmacy Ave.), Scarborough ON M1L 2K1 2.08km -
BMO Bank of Montreal
877 Lawrence Ave E, Toronto ON M3C 2T3 2.32km
- 1 bath
- 2 bed
- 1000 sqft
412-1200 Don Mills Road, Toronto, Ontario • M3B 3N8 • Banbury-Don Mills
- 2 bath
- 2 bed
- 800 sqft
124-35 Brian Peck Crescent, Toronto, Ontario • M4G 0A5 • Thorncliffe Park
- — bath
- — bed
- — sqft
216-16 Dallimore Circle, Toronto, Ontario • M3C 4C4 • Banbury-Don Mills
- 2 bath
- 2 bed
- 800 sqft
321-35 Brian Peck Crescent, Toronto, Ontario • M4G 0A5 • Thorncliffe Park
- 2 bath
- 2 bed
- 600 sqft
1601-50 O'Neill Road, Toronto, Ontario • M3C 0R1 • Banbury-Don Mills
- 2 bath
- 3 bed
- 1000 sqft
1004-85 The Donway West, Toronto, Ontario • M3C 0L9 • Banbury-Don Mills
- 1 bath
- 2 bed
- 900 sqft
906-725 Don Mills Road, Toronto, Ontario • M3C 1S7 • Flemingdon Park
- 2 bath
- 2 bed
- 900 sqft
718-16 Dallimore Circle, Toronto, Ontario • M3C 4C4 • Banbury-Don Mills
- 2 bath
- 2 bed
- 1000 sqft
414-16 Dallimore Circle, Toronto, Ontario • M3C 4C4 • Banbury-Don Mills
- 2 bath
- 2 bed
- 900 sqft
1005-35 Brian Peck Crescent, Toronto, Ontario • M4G 0A5 • Thorncliffe Park













