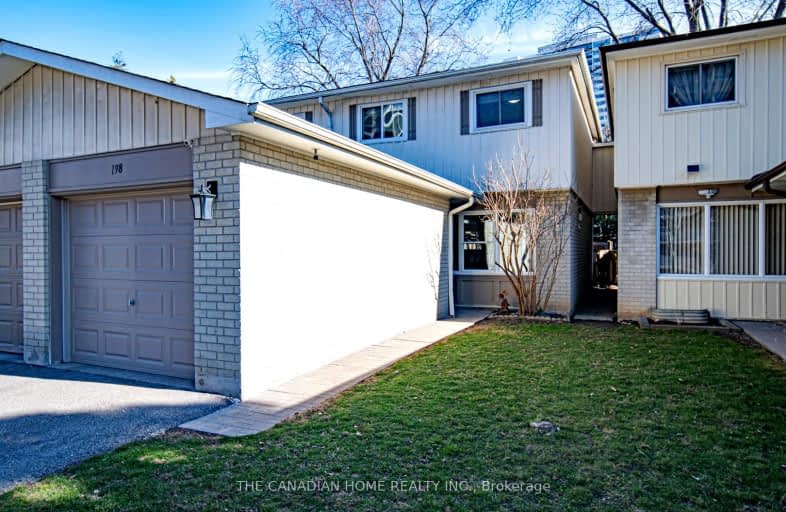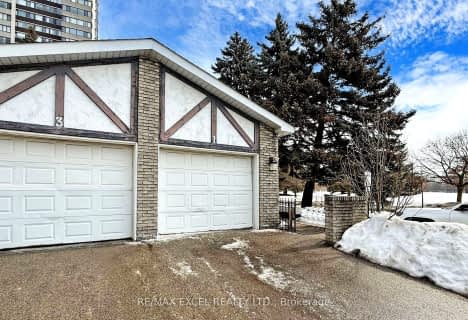
Somewhat Walkable
- Most errands can be accomplished on foot.
Good Transit
- Some errands can be accomplished by public transportation.
Very Bikeable
- Most errands can be accomplished on bike.

Fisherville Senior Public School
Elementary: PublicWestminster Public School
Elementary: PublicPleasant Public School
Elementary: PublicYorkview Public School
Elementary: PublicLouis-Honore Frechette Public School
Elementary: PublicRockford Public School
Elementary: PublicNorth West Year Round Alternative Centre
Secondary: PublicÉSC Monseigneur-de-Charbonnel
Secondary: CatholicNewtonbrook Secondary School
Secondary: PublicVaughan Secondary School
Secondary: PublicNorthview Heights Secondary School
Secondary: PublicSt Elizabeth Catholic High School
Secondary: Catholic-
Belle Restaurant and Bar
4949 Bathurst Street, Unit 5, North York, ON M2R 1Y1 0.98km -
Tickled Toad Pub & Grill
330 Steeles Avenue W, Thornhill, ON L4J 6X6 2.01km -
BATL Axe Throwing
1600 Steeles Avenue W, Unit 12, Vaughan, ON L4K 4M2 2.15km
-
Tim Hortons
515 Drewry Ave, North York, ON M2R 2K9 0.35km -
McDonald's
6170 Bathurst Street, Willowdale, ON M2R 2A2 0.85km -
Tim Hortons
4926 Bathurst St, North York, ON M2R 1N2 1.05km
-
Orangetheory Fitness North York
1881 Steeles Ave West, #3, Toronto, ON M3H 5Y4 1.73km -
GoodLife Fitness
1000 Finch Avenue W, Toronto, ON M3J 2V5 2.19km -
Snap Fitness
1450 Clark Ave W, Thornhill, ON L4J 7J9 2.56km
-
Shoppers Drug Mart
6205 Bathurst Street, Toronto, ON M2R 2A5 1.08km -
3M Drug Mart
7117 Bathurst Street, Thornhill, ON L4J 2J6 1.42km -
North Med Pharmacy
7131 Bathurst Street, Thornhill, ON L4J 7Z1 1.55km
-
Tov-Li
5982 Bathurst Street, North York, ON M2R 1Z1 0.25km -
Gladstone's Bistro
5987 Bathurst Street, Toronto, ON M2R 0.47km -
JustPannu
6 Lister Drive, Toronto, ON M2R 2W8 0.81km
-
Finchurst Plaza
4915 Bathurst Street, North York, ON M2R 1X9 1.11km -
Riocan Marketplace
81 Gerry Fitzgerald Drive, Toronto, ON M3J 3N3 2.06km -
Centerpoint Mall
6464 Yonge Street, Toronto, ON M2M 3X7 2.56km
-
Bathurst Village Fine Food
5984 Bathurst St, North York, ON M2R 1Z1 0.29km -
Metro
6201 Bathurst Street, North York, ON M2R 2A5 1km -
Freshco
800 Steeles Avenue W, Thornhill, ON L4J 7L2 1.2km
-
LCBO
5995 Yonge St, North York, ON M2M 3V7 2.56km -
LCBO
180 Promenade Cir, Thornhill, ON L4J 0E4 2.88km -
LCBO
5095 Yonge Street, North York, ON M2N 6Z4 3.26km
-
Circle K
515 Drewry Avenue, Toronto, ON M2R 2K9 0.35km -
Esso
515 Drewry Avenue, North York, ON M2R 2K9 0.35km -
Circle K
6255 Bathurst Street, Toronto, ON M2R 2A5 1.02km
-
Imagine Cinemas Promenade
1 Promenade Circle, Lower Level, Thornhill, ON L4J 4P8 2.86km -
Cineplex Cinemas Empress Walk
5095 Yonge Street, 3rd Floor, Toronto, ON M2N 6Z4 3.24km -
Cineplex Cinemas Yorkdale
Yorkdale Shopping Centre, 3401 Dufferin Street, Toronto, ON M6A 2T9 6.13km
-
Centennial Library
578 Finch Aveune W, Toronto, ON M2R 1N7 4.84km -
Vaughan Public Libraries
900 Clark Ave W, Thornhill, ON L4J 8C1 2.36km -
Bathurst Clark Resource Library
900 Clark Avenue W, Thornhill, ON L4J 8C1 2.36km
-
Shouldice Hospital
7750 Bayview Avenue, Thornhill, ON L3T 4A3 5.51km -
Baycrest
3560 Bathurst Street, North York, ON M6A 2E1 5.9km -
Humber River Regional Hospital
2111 Finch Avenue W, North York, ON M3N 1N1 7km
-
Antibes Park
58 Antibes Dr (at Candle Liteway), Toronto ON M2R 3K5 0.39km -
Charlton Park
North York ON 0.87km -
Downham Green Park
Vaughan ON L4J 2P3 1.85km
-
TD Bank Financial Group
100 Steeles Ave W (Hilda), Thornhill ON L4J 7Y1 2.48km -
BMO Bank of Montreal
5522 Yonge St (at Tolman St.), Toronto ON M2N 7L3 2.63km -
CIBC
7027 Yonge St (Steeles Ave), Markham ON L3T 2A5 2.93km
- 3 bath
- 3 bed
- 1600 sqft
D9-108 Finch Avenue West, Toronto, Ontario • M2N 6W6 • Newtonbrook West
- 3 bath
- 3 bed
- 1600 sqft
65-23 Coneflower Crescent, Toronto, Ontario • M2R 0A5 • Westminster-Branson
- 2 bath
- 3 bed
- 1200 sqft
06-55 Cedarcroft Boulevard, Toronto, Ontario • M2R 3Y1 • Westminster-Branson
- 3 bath
- 3 bed
- 1800 sqft
TH122-5418 Yonge Street, Toronto, Ontario • M2N 6X4 • Willowdale West
- 3 bath
- 3 bed
- 1600 sqft
136-18 Clark Avenue, Vaughan, Ontario • L4J 8H1 • Crestwood-Springfarm-Yorkhill
- 3 bath
- 3 bed
- 1200 sqft
1 Candle Liteway, Toronto, Ontario • M2R 3J5 • Westminster-Branson
- 5 bath
- 3 bed
- 2000 sqft
19 English Garden Way, Toronto, Ontario • M2M 4M4 • Newtonbrook West
- 3 bath
- 3 bed
- 1400 sqft
108-23 Hollywood Avenue, Toronto, Ontario • M2N 7L8 • Willowdale East
- 4 bath
- 3 bed
- 1200 sqft
14-9 Candy Courtway, Toronto, Ontario • M2R 2Y7 • Newtonbrook West
- 3 bath
- 3 bed
- 1800 sqft
902-900 Steeles Avenue West, Vaughan, Ontario • L4J 8C2 • Lakeview Estates
- 4 bath
- 3 bed
- 1800 sqft
17-296 Torresdale Avenue, Toronto, Ontario • M2R 3N3 • Westminster-Branson













