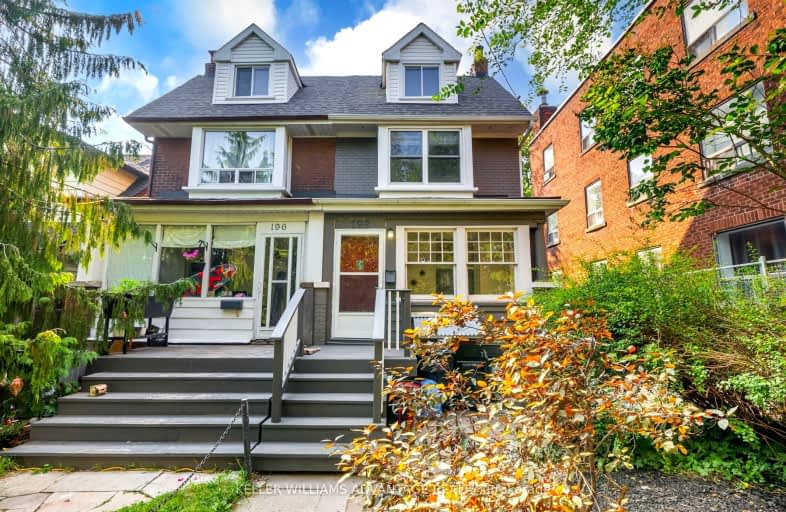
Very Walkable
- Most errands can be accomplished on foot.
Excellent Transit
- Most errands can be accomplished by public transportation.
Very Bikeable
- Most errands can be accomplished on bike.

Norway Junior Public School
Elementary: PublicÉÉC Georges-Étienne-Cartier
Elementary: CatholicRoden Public School
Elementary: PublicGlen Ames Senior Public School
Elementary: PublicKew Beach Junior Public School
Elementary: PublicBowmore Road Junior and Senior Public School
Elementary: PublicSchool of Life Experience
Secondary: PublicGreenwood Secondary School
Secondary: PublicNotre Dame Catholic High School
Secondary: CatholicSt Patrick Catholic Secondary School
Secondary: CatholicMonarch Park Collegiate Institute
Secondary: PublicMalvern Collegiate Institute
Secondary: Public-
Breakwall BBQ
1910 Queen Street E, Toronto, ON M4L 1H5 0.57km -
Gull & Firkin
1943 Queen Street E, Toronto, ON M4L 1H7 0.7km -
The Stone Lion
1958 Queen Street E, Toronto, ON M4L 1H6 0.71km
-
Starbucks
1842 Queen St E, Toronto, ON M4L 6T3 0.45km -
La Sirena
1918 Queen St E, Toronto, ON M4L 1H5 0.59km -
Nana's Creperie
1917 Queen Street E, Toronto, ON M4L 1H3 0.61km
-
9Round
1866 Queen Street E, Toronto, ON M4L 1H2 0.48km -
System Fitness
1671 Queen Street E, Toronto, ON M4L 1G5 0.62km -
GoodLife Fitness
280 Coxwell Ave, Toronto, ON M4L 3B6 0.77km
-
Woods Pharmacy
130 Kingston Road, Toronto, ON M4L 1S7 0.2km -
Pharmasave Beaches Pharmacy
1967 Queen Street E, Toronto, ON M4L 1H9 0.77km -
Shoppers Drug Mart
2000 Queen Street E, Toronto, ON M4L 1J2 0.85km
-
Maestro Omar’s Gourmet Pizza
66 Kingston Road, Toronto, ON M4L 1S4 0.37km -
Renée's Clarssic Café
108 Edgewood Avenue, Toronto, ON M4L 2C9 0.41km -
Elmer
Elmer Ave, Toronto, ON M4L 3R7 0.5km
-
Beach Mall
1971 Queen Street E, Toronto, ON M4L 1H9 0.79km -
Gerrard Square
1000 Gerrard Street E, Toronto, ON M4M 3G6 2.34km -
Gerrard Square
1000 Gerrard Street E, Toronto, ON M4M 3G6 2.34km
-
Rocca's No Frills
269 Coxwell Avenue, Toronto, ON M4L 3B5 0.73km -
Mattachioni
1501 Gerrard St E, Toronto, ON M4L 2A4 0.76km -
BJ Supermarket
1449 Gerrard Street E, Toronto, ON M4L 1Z9 0.89km
-
LCBO - Queen and Coxwell
1654 Queen Street E, Queen and Coxwell, Toronto, ON M4L 1G3 0.68km -
LCBO - The Beach
1986 Queen Street E, Toronto, ON M4E 1E5 0.85km -
Beer & Liquor Delivery Service Toronto
Toronto, ON 1.87km
-
Petro Canada
292 Kingston Rd, Toronto, ON M4L 1T7 0.32km -
Amin At Salim's Auto Repair
999 Eastern Avenue, Toronto, ON M4L 1A8 1.25km -
Splash and Shine Car Wash
1901 Danforth Avenue, Toronto, ON M4C 1J5 1.47km
-
Alliance Cinemas The Beach
1651 Queen Street E, Toronto, ON M4L 1G5 0.68km -
Fox Theatre
2236 Queen St E, Toronto, ON M4E 1G2 1.86km -
Funspree
Toronto, ON M4M 3A7 2.07km
-
Gerrard/Ashdale Library
1432 Gerrard Street East, Toronto, ON M4L 1Z6 0.94km -
Toronto Public Library - Toronto
2161 Queen Street E, Toronto, ON M4L 1J1 0.98km -
Danforth/Coxwell Library
1675 Danforth Avenue, Toronto, ON M4C 5P2 1.55km
-
Michael Garron Hospital
825 Coxwell Avenue, East York, ON M4C 3E7 2.3km -
Bridgepoint Health
1 Bridgepoint Drive, Toronto, ON M4M 2B5 3.68km -
Providence Healthcare
3276 Saint Clair Avenue E, Toronto, ON M1L 1W1 4.84km
-
Woodbine Park
Queen St (at Kingston Rd), Toronto ON M4L 1G7 1.05km -
Woodbine Beach Park
1675 Lake Shore Blvd E (at Woodbine Ave), Toronto ON M4L 3W6 1.18km -
Ashbridge's Bay Park
Ashbridge's Bay Park Rd, Toronto ON M4M 1B4 1.16km
-
TD Bank Financial Group
16B Leslie St (at Lake Shore Blvd), Toronto ON M4M 3C1 2.12km -
RBC Royal Bank
65 Overlea Blvd, Toronto ON M4H 1P1 4.7km -
CIBC
450 Danforth Rd (at Birchmount Rd.), Toronto ON M1K 1C6 5.21km
- 2 bath
- 3 bed
- 1100 sqft
600 Rhodes Avenue, Toronto, Ontario • M4J 4X6 • Greenwood-Coxwell













