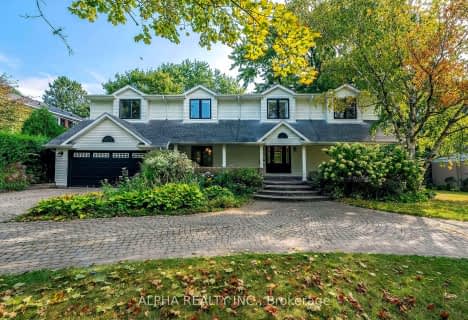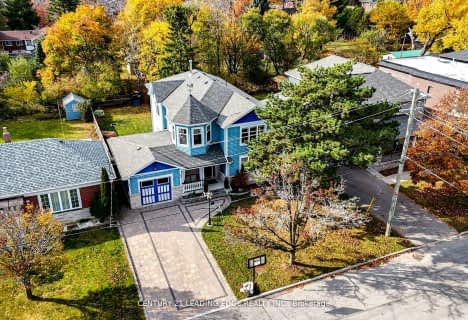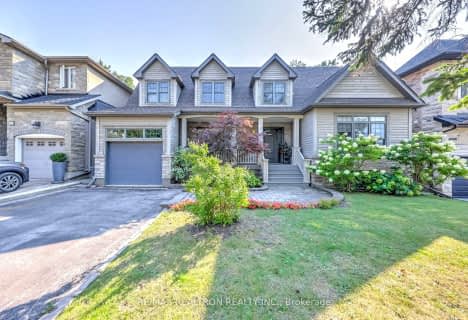
Cliffside Public School
Elementary: PublicChine Drive Public School
Elementary: PublicNorman Cook Junior Public School
Elementary: PublicSt Theresa Shrine Catholic School
Elementary: CatholicBirch Cliff Heights Public School
Elementary: PublicJohn A Leslie Public School
Elementary: PublicCaring and Safe Schools LC3
Secondary: PublicSouth East Year Round Alternative Centre
Secondary: PublicScarborough Centre for Alternative Studi
Secondary: PublicBirchmount Park Collegiate Institute
Secondary: PublicBlessed Cardinal Newman Catholic School
Secondary: CatholicR H King Academy
Secondary: Public- 7 bath
- 5 bed
- 3000 sqft
36 Craiglee Drive, Toronto, Ontario • M1N 2L8 • Birchcliffe-Cliffside












