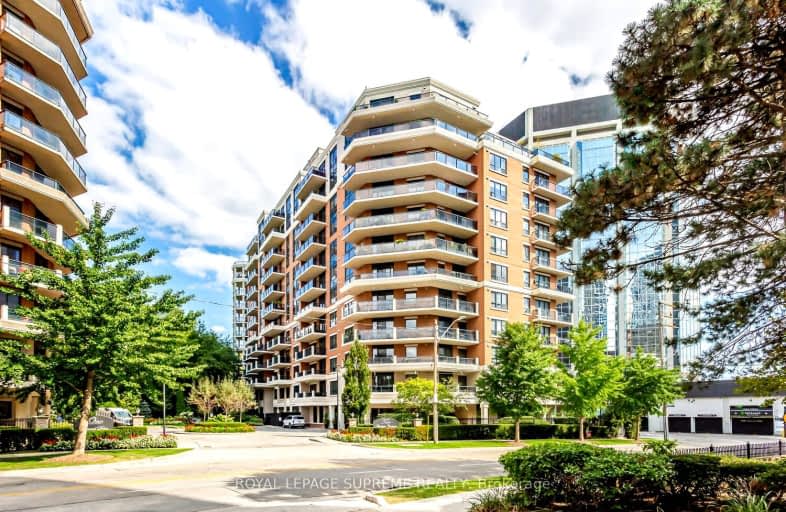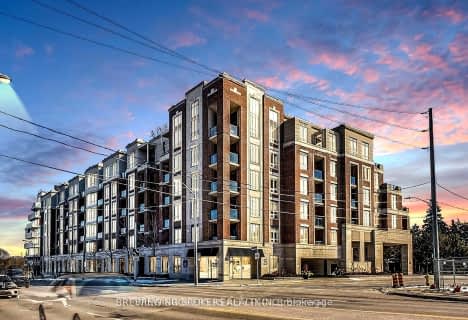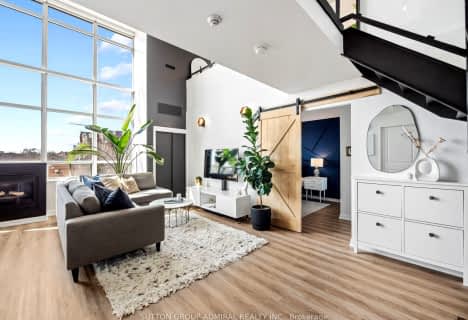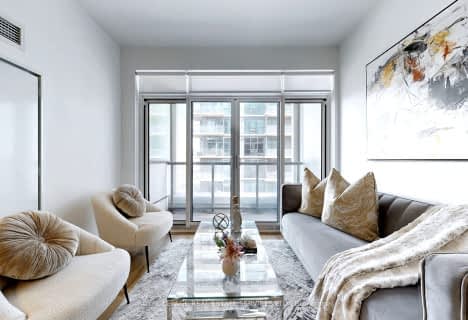Very Walkable
- Most errands can be accomplished on foot.
Excellent Transit
- Most errands can be accomplished by public transportation.
Very Bikeable
- Most errands can be accomplished on bike.

Sunnylea Junior School
Elementary: PublicHoly Angels Catholic School
Elementary: CatholicIslington Junior Middle School
Elementary: PublicLambton Kingsway Junior Middle School
Elementary: PublicNorseman Junior Middle School
Elementary: PublicOur Lady of Sorrows Catholic School
Elementary: CatholicEtobicoke Year Round Alternative Centre
Secondary: PublicFrank Oke Secondary School
Secondary: PublicRunnymede Collegiate Institute
Secondary: PublicEtobicoke School of the Arts
Secondary: PublicEtobicoke Collegiate Institute
Secondary: PublicBishop Allen Academy Catholic Secondary School
Secondary: Catholic-
Black Angus Steakhouse
3250 Bloor Street W, Suite 126, Etobicoke, ON M8X 2X4 0.08km -
The Squire: A Firkin Pub
3335 Bloor Street W, Toronto, ON M8X 1E9 0.13km -
Toast On Bloor
3317 Bloor Street W, Toronto, ON M8X 1E7 0.16km
-
Tim Hortons
3300 Bloor Street W, Toronto, ON M8X 1E9 0.09km -
Brioche Dorée
3300 Bloor Street W, Etobicoke, ON M8X 2W8 0.1km -
Bonimi
3319 Bloor Street W, Toronto, ON M8X 1E7 0.16km
-
Rexall Pharmacy
4890 Dundas Street W, Etobicoke, ON M9A 1B5 0.66km -
Pharmaplus Drugmart
4890 Dundas St W, Toronto, ON M9A 1B5 0.66km -
Shoppers Drug Mart
3010 Bloor St W, Etobicoke, ON M8X 1C2 0.89km
-
Black Angus Steakhouse
3250 Bloor Street W, Suite 126, Etobicoke, ON M8X 2X4 0.08km -
Tacorrito
3300 Bloor Street W, Unit FC - 7, Toronto, ON M8X 2X3 0.09km -
Bento Sushi
3300 Bloor Street W, Toronto, ON M8X 2X2 0.09km
-
Six Points Plaza
5230 Dundas Street W, Etobicoke, ON M9B 1A8 1.47km -
HearingLife
270 The Kingsway, Etobicoke, ON M9A 3T7 1.71km -
Kipling-Queensway Mall
1255 The Queensway, Etobicoke, ON M8Z 1S1 2.79km
-
Sobeys
3250-3300 Bloor Street W, Toronto, ON M8X 2X9 0.08km -
Rabba Fine Foods Stores
4869 Dundas St W, Etobicoke, ON M9A 1B2 0.61km -
Ontario Fresh & Tasty
99 Advance Rd, Toronto, ON M8Z 2S6 1.18km
-
LCBO
2946 Bloor St W, Etobicoke, ON M8X 1B7 1.14km -
LCBO
1090 The Queensway, Etobicoke, ON M8Z 1P7 2.55km -
LCBO
Cloverdale Mall, 250 The East Mall, Toronto, ON M9B 3Y8 3.03km
-
A-1 Quality Chimney Cleaning and Repair
48 Fieldway Road, Toronto, ON M8Z 3L2 0.85km -
Canada Cycle Sport
363 Bering Avenue, Toronto, ON M8Z 1.25km -
Enercare
123 Judge Road, Etobicoke, ON M8Z 3L2 1.34km
-
Kingsway Theatre
3030 Bloor Street W, Toronto, ON M8X 1C4 0.78km -
Cineplex Cinemas Queensway and VIP
1025 The Queensway, Etobicoke, ON M8Z 6C7 2.85km -
Revue Cinema
400 Roncesvalles Ave, Toronto, ON M6R 2M9 5.71km
-
Toronto Public Library
36 Brentwood Road N, Toronto, ON M8X 2B5 0.63km -
Toronto Public Library Eatonville
430 Burnhamthorpe Road, Toronto, ON M9B 2B1 3km -
Toronto Public Library
200 Park Lawn Road, Toronto, ON M8Y 3J1 3.03km
-
Queensway Care Centre
150 Sherway Drive, Etobicoke, ON M9C 1A4 5.26km -
Trillium Health Centre - Toronto West Site
150 Sherway Drive, Toronto, ON M9C 1A4 5.25km -
St Joseph's Health Centre
30 The Queensway, Toronto, ON M6R 1B5 5.81km
-
Donnybrook Park
43 Loyalist Rd, Toronto ON 0.82km -
Magwood Park
Toronto ON 2.33km -
Ravenscrest Park
305 Martin Grove Rd, Toronto ON M1M 1M1 2.88km
-
TD Bank Financial Group
2972 Bloor St W (at Jackson Ave.), Etobicoke ON M8X 1B9 1.04km -
TD Bank Financial Group
3868 Bloor St W (at Jopling Ave. N.), Etobicoke ON M9B 1L3 1.58km -
TD Bank Financial Group
1315 the Queensway (Kipling), Etobicoke ON M8Z 1S8 2.87km
More about this building
View 2 Aberfoyle Crescent, Toronto- 2 bath
- 2 bed
- 700 sqft
3701-7 Mabelle Avenue, Toronto, Ontario • M9A 0C9 • Islington-City Centre West
- 2 bath
- 2 bed
- 1000 sqft
129-5233 Dundas Street, Toronto, Ontario • M9B 6M1 • Islington-City Centre West
- 2 bath
- 2 bed
- 1400 sqft
511-1 Aberfoyle Crescent, Toronto, Ontario • M8X 2X8 • Islington-City Centre West
- 2 bath
- 3 bed
- 900 sqft
603-859 The Queensway, Toronto, Ontario • M8Z 1N8 • Stonegate-Queensway
- 2 bath
- 2 bed
- 1000 sqft
114-25 Earlington Avenue, Toronto, Ontario • M8X 3A3 • Kingsway South
- 3 bath
- 2 bed
- 1000 sqft
153-25 VIKING Lane, Toronto, Ontario • M9B 0A1 • Islington-City Centre West
- 2 bath
- 2 bed
- 1000 sqft
203-15 Michael Power Place, Toronto, Ontario • M9A 5G4 • Islington-City Centre West
- 2 bath
- 2 bed
- 700 sqft
801-7 Mabelle Avenue, Toronto, Ontario • M9A 0C9 • Islington-City Centre West
- 2 bath
- 3 bed
- 900 sqft
507-1195 The Queensway, Toronto, Ontario • M8Z 1H0 • Islington-City Centre West














