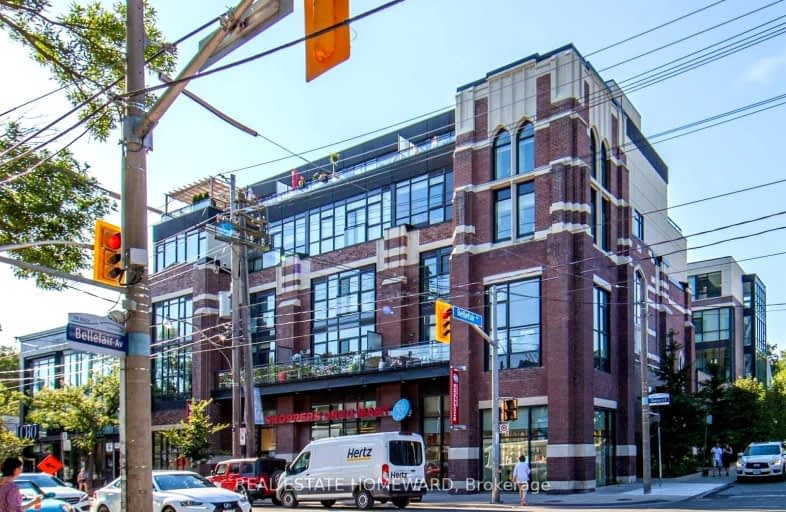Car-Dependent
- Most errands require a car.
Excellent Transit
- Most errands can be accomplished by public transportation.
Very Bikeable
- Most errands can be accomplished on bike.

Norway Junior Public School
Elementary: PublicSt Denis Catholic School
Elementary: CatholicSt John Catholic School
Elementary: CatholicGlen Ames Senior Public School
Elementary: PublicKew Beach Junior Public School
Elementary: PublicWilliamson Road Junior Public School
Elementary: PublicGreenwood Secondary School
Secondary: PublicNotre Dame Catholic High School
Secondary: CatholicSt Patrick Catholic Secondary School
Secondary: CatholicMonarch Park Collegiate Institute
Secondary: PublicNeil McNeil High School
Secondary: CatholicMalvern Collegiate Institute
Secondary: Public-
Yes Food Fair
1940 Gerrard Street East, Toronto 1.46km -
BJ Supermarket
1449 Gerrard Street East, Toronto 1.71km -
Kohinoor Foods
1438 Gerrard Street East, Toronto 1.74km
-
LCBO
1986 Queen Street East, Toronto 0.04km -
Wine Rack
1872 Queen Street East, Toronto 0.53km -
Wine Rack
2142B Queen Street East, Toronto 0.57km
-
Tim Hortons
2002 Queen Street East, Toronto 0.05km -
Riptide Beach Pub
1980 Queen Street East, Toronto 0.05km -
A&W Canada
2004 Queen Street East, Toronto 0.06km
-
Tim Work
2002 Queen Street East, Toronto 0.04km -
Tim Hortons
2002 Queen Street East, Toronto 0.05km -
Mixed Senses
2010 Queen Street East, Toronto 0.07km
-
TD Canada Trust Branch and ATM
2044 Queen Street East, Toronto 0.19km -
RBC Royal Bank
2175 Queen Street East, Toronto 0.21km -
BMO Bank of Montreal
2183 Queen Street East, Toronto 0.23km
-
Petro-Canada
292 Kingston Road, Toronto 0.74km -
On The Run - Convenience Store
2185 Gerrard Street East, Toronto 1.45km -
Pioneer
2185 Gerrard Street East, Toronto 1.46km
-
Strength For Life®
2-1983 Queen Street East, Toronto 0.06km -
Beach Yoga Centre
1977 Queen Street East, Toronto 0.08km -
TREKFIT - Outdoor fitness
2075 Queen Street East, Toronto 0.09km
-
War Memorial
2075 Queen Street East, Toronto 0.06km -
Kew Gardens gazebo
Toronto 0.19km -
Beaches Park
2075 Queen Street East, Toronto 0.25km
-
Toronto Public Library - Beaches Branch
2161 Queen Street East, Toronto 0.15km -
Little Free Library
40 Kenilworth Avenue, Toronto 0.37km -
Little Free Library
22 Fernwood Park Avenue, Toronto 0.96km
-
Appletree Medical Group
1971 Queen Street East, Toronto 0.13km -
Magenta Health - Beaches
1874 Queen Street East, Toronto 0.53km -
Versa Care Centre
77 Main Street, Toronto 1.26km
-
SHOPPERS DRUG MART
2000 Queen Street East, Toronto 0.03km -
Pharmasave Beaches Pharmacy
1967 Queen Street East, Toronto 0.14km -
IDA Queen East Medical Pharmacy
1876 Queen Street East, Toronto 0.52km
-
Beach Mall
1971 Queen Street East, Toronto 0.11km
-
Fox Theatre
2236 Queen Street East, Toronto 1.08km -
Cineplex Cinemas Beaches
1651 Queen Street East, Toronto 1.22km
-
Captain Jack
2 Wheeler Avenue, Toronto 0.09km -
Limon
1968 Queen Street East, Toronto 0.13km -
The Stone Lion
1958 Queen Street East, Toronto 0.2km
More about this building
View 2 Bellefair Avenue, Toronto- 2 bath
- 2 bed
- 1000 sqft
202-115 Larchmount Avenue, Toronto, Ontario • M4M 2Y6 • South Riverdale
- 2 bath
- 2 bed
- 700 sqft
308-115 Larchmount Avenue, Toronto, Ontario • M4M 2Y6 • South Riverdale
- 2 bath
- 2 bed
- 700 sqft
809-2055 Danforth Avenue, Toronto, Ontario • M4C 1J8 • Woodbine Corridor
- 2 bath
- 2 bed
- 900 sqft
601-2440 Queen Street East, Toronto, Ontario • M1N 1A3 • Birchcliffe-Cliffside
- 1 bath
- 2 bed
- 1000 sqft
202-1842 Queen Street East, Toronto, Ontario • M4L 6T3 • The Beaches
- 2 bath
- 2 bed
- 700 sqft
101-1331 Queen Street East, Toronto, Ontario • M4L 0B1 • Greenwood-Coxwell












