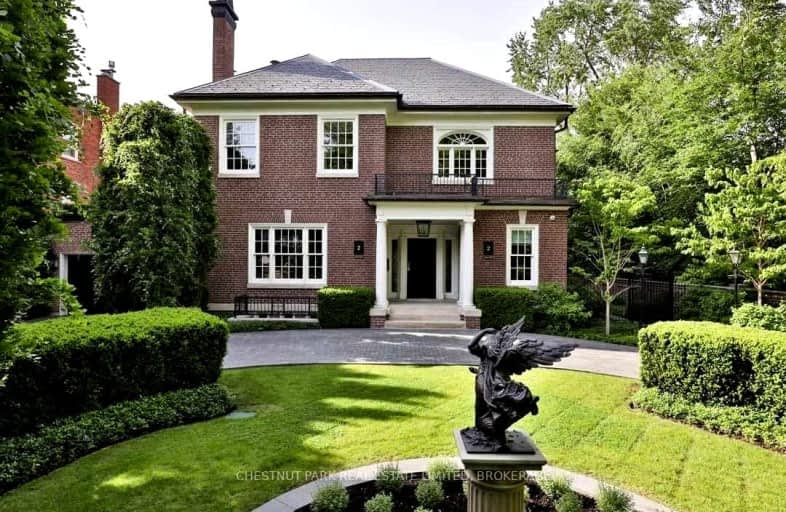Sold on May 10, 2023
Note: Property is not currently for sale or for rent.

-
Type: Detached
-
Style: 3-Storey
-
Lot Size: 75 x 194 Feet
-
Age: 51-99 years
-
Taxes: $32,639 per year
-
Days on Site: 239 Days
-
Added: Sep 13, 2022 (7 months on market)
-
Updated:
-
Last Checked: 3 months ago
-
MLS®#: C5761593
-
Listed By: Chestnut park real estate limited, brokerage
Exceptionally Renovated 7 Bed/9 Bath Georgian Mansion In Prestigious South Rosedale. Rare 75 Ft Frontage Backing On To Craigleigh Gardens. Boasting Almost 11,000 Sq Ft Of Total Living Space This Stately Residence Has Been Extensively Rebuilt With Every Modern Comfort While Maintaining The Grandeur Of Its History. Step Into The Expansive Marble Foyer With Its Imposing Staircase That Abounds In Natural Light. Few Homes In Rosedale Possess Such Impressive Principal Rooms With 10 Ft+ Ceilings And Thoughtfully Restored Details-Ideal For Entertaining On A Grand Scale. The Spectacular Sun-Filled Chef's Kitchen With Oversized Island Overlooks The Stunning Ron Holbrook Designed Outdoor Space With Expansive Terrace, Built In Bbq, Large Gas Fireplace And Family Sized Pool For The Finest Summer Entertaining. A Truly Unique Offering.
Extras
Lower Level Includes Custom Wine Cellar, Spectacular Full Size Home Gym With Change Room And Shower Facilities, Expansive Family Entertainment And Games Room, Mudroom, Cloakroom All With 9 Ft+ Ceilings. 6+ Parking Spaces, Heated Garage.
Property Details
Facts for 2 Castle Frank Road, Toronto
Status
Days on Market: 239
Last Status: Sold
Sold Date: May 10, 2023
Closed Date: Aug 08, 2023
Expiry Date: Jun 30, 2023
Sold Price: $15,075,000
Unavailable Date: May 10, 2023
Input Date: Sep 13, 2022
Property
Status: Sale
Property Type: Detached
Style: 3-Storey
Age: 51-99
Area: Toronto
Community: Rosedale-Moore Park
Availability Date: Tba
Inside
Bedrooms: 7
Bathrooms: 9
Kitchens: 1
Rooms: 12
Den/Family Room: Yes
Air Conditioning: Other
Fireplace: Yes
Laundry Level: Lower
Washrooms: 9
Building
Basement: Finished
Heat Type: Radiant
Heat Source: Gas
Exterior: Brick
Water Supply: Municipal
Special Designation: Heritage
Parking
Driveway: Circular
Garage Spaces: 1
Garage Type: Detached
Covered Parking Spaces: 5
Total Parking Spaces: 6
Fees
Tax Year: 2022
Tax Legal Description: Plan E 266 Pt Lots 6+7 Plan 626 Pt Lot B & 18
Taxes: $32,639
Land
Cross Street: Nanton
Municipality District: Toronto C09
Fronting On: North
Pool: Inground
Sewer: Sewers
Lot Depth: 194 Feet
Lot Frontage: 75 Feet
Lot Irregularities: Lot Irreg
Rooms
Room details for 2 Castle Frank Road, Toronto
| Type | Dimensions | Description |
|---|---|---|
| Library Main | 4.24 x 5.38 | Gas Fireplace, Panelled, O/Looks Frontyard |
| Dining Main | 5.36 x 6.96 | Formal Rm, Fireplace, O/Looks Garden |
| Living Main | 5.97 x 9.42 | Gas Fireplace, Crown Moulding, W/O To Terrace |
| Kitchen Main | 6.02 x 8.13 | Centre Island, Juliette Balcony, W/O To Terrace |
| Family Main | 3.84 x 3.94 | Hardwood Floor, W/O To Terrace, Crown Moulding |
| Prim Bdrm 2nd | 4.04 x 6.05 | Ensuite Bath, W/I Closet, W/O To Porch |
| 2nd Br 2nd | 4.95 x 6.07 | Ensuite Bath, Hardwood Floor, Large Closet |
| 3rd Br 2nd | 5.21 x 5.46 | Ensuite Bath, Hardwood Floor, Large Closet |
| 4th Br 2nd | 4.50 x 5.54 | Ensuite Bath, Hardwood Floor, Large Closet |
| 5th Br 3rd | 4.80 x 8.89 | Hardwood Floor, O/Looks Garden |
| Br 3rd | 4.22 x 4.70 | Hardwood Floor, Double Closet, O/Looks Garden |
| Br 3rd | 4.45 x 6.45 | Ensuite Bath, Hardwood Floor, W/I Closet |
| XXXXXXXX | XXX XX, XXXX |
XXXX XXX XXXX |
$XX,XXX,XXX |
| XXX XX, XXXX |
XXXXXX XXX XXXX |
$XX,XXX,XXX | |
| XXXXXXXX | XXX XX, XXXX |
XXXX XXX XXXX |
$X,XXX,XXX |
| XXX XX, XXXX |
XXXXXX XXX XXXX |
$X,XXX,XXX |
| XXXXXXXX XXXX | XXX XX, XXXX | $15,075,000 XXX XXXX |
| XXXXXXXX XXXXXX | XXX XX, XXXX | $16,595,000 XXX XXXX |
| XXXXXXXX XXXX | XXX XX, XXXX | $6,225,000 XXX XXXX |
| XXXXXXXX XXXXXX | XXX XX, XXXX | $6,750,000 XXX XXXX |

Msgr Fraser College (OL Lourdes Campus)
Elementary: CatholicRosedale Junior Public School
Elementary: PublicWhitney Junior Public School
Elementary: PublicWinchester Junior and Senior Public School
Elementary: PublicOur Lady of Lourdes Catholic School
Elementary: CatholicRose Avenue Junior Public School
Elementary: PublicMsgr Fraser College (St. Martin Campus)
Secondary: CatholicNative Learning Centre
Secondary: PublicMsgr Fraser-Isabella
Secondary: CatholicCALC Secondary School
Secondary: PublicJarvis Collegiate Institute
Secondary: PublicRosedale Heights School of the Arts
Secondary: Public

