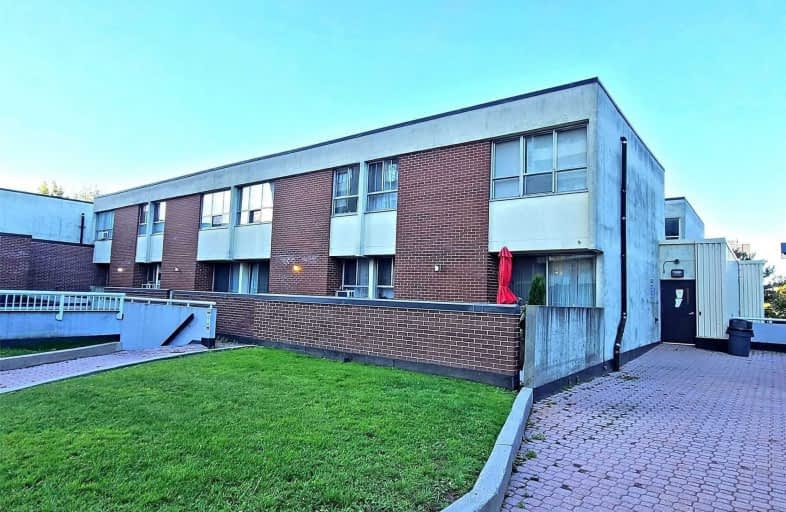Very Walkable
- Most errands can be accomplished on foot.
Excellent Transit
- Most errands can be accomplished by public transportation.
Very Bikeable
- Most errands can be accomplished on bike.

William J McCordic School
Elementary: PublicSt Dunstan Catholic School
Elementary: CatholicSt Nicholas Catholic School
Elementary: CatholicCrescent Town Elementary School
Elementary: PublicSecord Elementary School
Elementary: PublicGeorge Webster Elementary School
Elementary: PublicEast York Alternative Secondary School
Secondary: PublicNotre Dame Catholic High School
Secondary: CatholicNeil McNeil High School
Secondary: CatholicEast York Collegiate Institute
Secondary: PublicMalvern Collegiate Institute
Secondary: PublicSATEC @ W A Porter Collegiate Institute
Secondary: Public-
Pentagram Bar & Grill
2575 Danforth Avenue, Toronto, ON M4C 1L5 0.94km -
MEXITACO
1109 Victoria Park Avenue, Toronto, ON M4B 2K2 1.41km -
Glengarry Arms
2871 Saint Clair Avenue E, Toronto, ON M4B 1N4 1.42km
-
Country Style
2929 Av Danforth, Toronto, ON M4C 1M4 0.69km -
Coffee Time Donuts
3003 Danforth Ave, East York, ON M4C 1M9 0.79km -
Tim Hortons
3003 Danforth Avenue, East York, ON M4C 1M9 0.84km
-
LA Fitness
3003 Danforth Ave, Ste 40-42, Toronto, ON M4C 1M9 0.73km -
MSC FItness
2480 Gerrard St E, Toronto, ON M1N 4C3 1.27km -
Venice Fitness
750 Warden Avenue, Scarborough, ON M1L 4A1 2.63km
-
Main Drug Mart
2772 Av Danforth, Toronto, ON M4C 1L7 0.73km -
Metro Pharmacy
3003 Danforth Avenue, Toronto, ON M4C 1M9 0.77km -
Shoppers Drug Mart
3003 Danforth Avenue, Toronto, ON M4C 1M9 0.79km
-
Golden Wok Chinese Restaurant
94 Halsey Avenue, Toronto, ON M4B 1A9 0.47km -
Mustache Burger
Toronto, ON M4B 1B3 0.52km -
Espeto Brazil Food Truck
Toronto, ON M4B 1B4 0.53km
-
Shoppers World
3003 Danforth Avenue, East York, ON M4C 1M9 0.79km -
Beach Mall
1971 Queen Street E, Toronto, ON M4L 1H9 2.99km -
Eglinton Square
1 Eglinton Square, Toronto, ON M1L 2K1 3.02km
-
Sarker Foods
2996 Danforth Ave, East York, ON M4C 1M7 0.65km -
Bulk Barn
Shoppers World Danforth, 3003 Danforth Ave, Toronto, ON M4C 1M7 0.72km -
Banahaw Food Mart
458 Dawes Road, East York, ON M4B 2E9 0.77km
-
Beer & Liquor Delivery Service Toronto
Toronto, ON 1.05km -
LCBO - Coxwell
1009 Coxwell Avenue, East York, ON M4C 3G4 2.71km -
LCBO - The Beach
1986 Queen Street E, Toronto, ON M4E 1E5 2.91km
-
Circle K
3075 Danforth Avenue, Toronto, ON M1L 1A8 0.79km -
Esso
3075 Danforth Avenue, Scarborough, ON M1L 1A8 0.81km -
Crosstown Engines
27 Musgrave St, Toronto, ON M4E 2H3 1.07km
-
Fox Theatre
2236 Queen St E, Toronto, ON M4E 1G2 2.65km -
Cineplex Odeon Eglinton Town Centre Cinemas
22 Lebovic Avenue, Toronto, ON M1L 4V9 2.99km -
Alliance Cinemas The Beach
1651 Queen Street E, Toronto, ON M4L 1G5 3.6km
-
Dawes Road Library
416 Dawes Road, Toronto, ON M4B 2E8 0.61km -
Taylor Memorial
1440 Kingston Road, Scarborough, ON M1N 1R1 2.12km -
Albert Campbell Library
496 Birchmount Road, Toronto, ON M1K 1J9 2.51km
-
Providence Healthcare
3276 Saint Clair Avenue E, Toronto, ON M1L 1W1 1.92km -
Michael Garron Hospital
825 Coxwell Avenue, East York, ON M4C 3E7 2.49km -
Bridgepoint Health
1 Bridgepoint Drive, Toronto, ON M4M 2B5 5.87km
-
Dentonia Park
Avonlea Blvd, Toronto ON 0.34km -
Monarch Park
115 Felstead Ave (Monarch Park), Toronto ON 3.12km -
Flemingdon park
Don Mills & Overlea 3.62km
-
Scotiabank
2575 Danforth Ave (Main St), Toronto ON M4C 1L5 1.05km -
ICICI Bank Canada
150 Ferrand Dr, Toronto ON M3C 3E5 4.07km -
Scotiabank
90 Windows Dr, Toronto ON 4.58km
More about this building
View 2 Crescent Town Road, Toronto- 3 bath
- 3 bed
- 1400 sqft
303-10 Crescent Town Road, Toronto, Ontario • M4C 5L3 • Crescent Town



