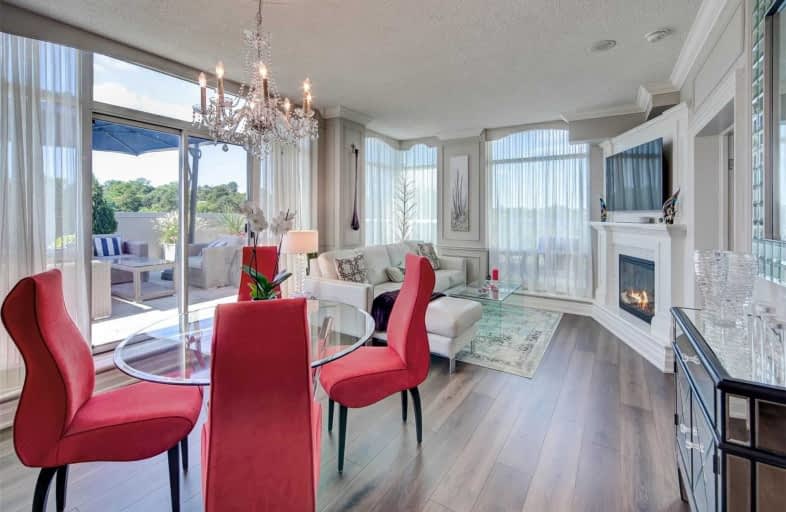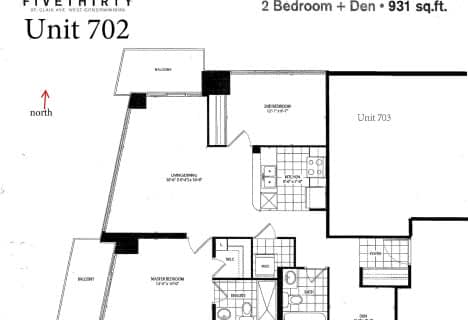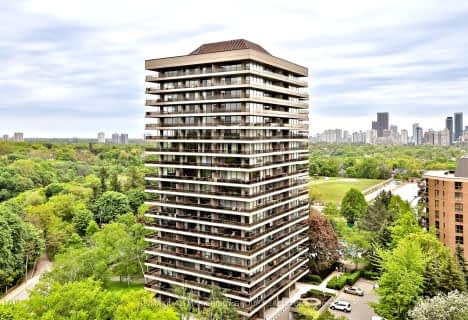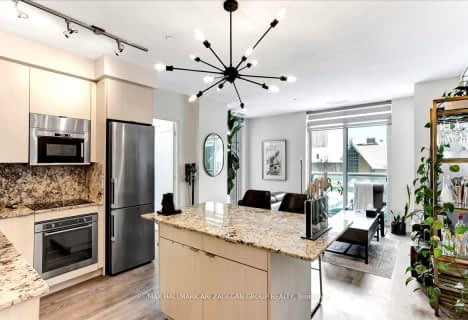Very Walkable
- Most errands can be accomplished on foot.
Rider's Paradise
- Daily errands do not require a car.
Very Bikeable
- Most errands can be accomplished on bike.
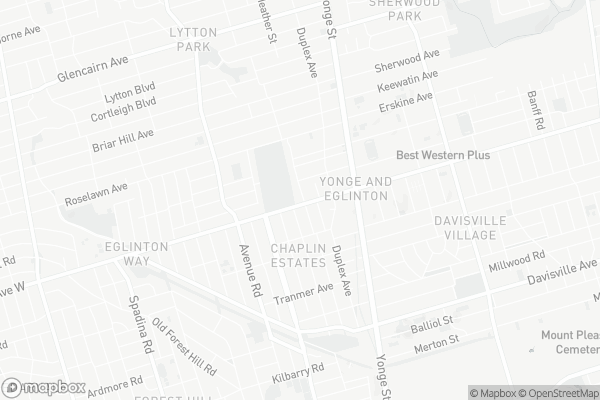
Spectrum Alternative Senior School
Elementary: PublicSt Monica Catholic School
Elementary: CatholicOriole Park Junior Public School
Elementary: PublicJohn Fisher Junior Public School
Elementary: PublicDavisville Junior Public School
Elementary: PublicAllenby Junior Public School
Elementary: PublicMsgr Fraser College (Midtown Campus)
Secondary: CatholicForest Hill Collegiate Institute
Secondary: PublicMarshall McLuhan Catholic Secondary School
Secondary: CatholicNorth Toronto Collegiate Institute
Secondary: PublicLawrence Park Collegiate Institute
Secondary: PublicNorthern Secondary School
Secondary: Public-
The Pickle Barrel
2300 Yonge Street, Toronto, ON M4P 1E4 0.35km -
Queens Legs
286 Eglinton Avenue W, Toronto, ON M4R 1B2 0.38km -
Lotus Inn
286 Eglinton Avenue W, Toronto, ON M4R 1B2 0.39km
-
Starbucks
Indigo, 2300 Yonge Street, Toronto, ON M4P 1E4 0.35km -
Aroma Espresso Bar
2300 Yonge Street, Unit UC1, Toronto, ON M4P 1E4 0.35km -
Crosstown Coffee Bar
187 Highbourne Road, Toronto, ON M5P 2J8 0.36km
-
Uptown Pharmacy
243 Eglinton Avenue W, Toronto, ON M4R 1B1 0.32km -
Rexall Pharma Plus
2300 Yonge Street, Yonge Eglinton Centre, Toronto, ON M4P 3C8 0.38km -
Shoppers Drug Mart
2345 Yonge Street, Toronto, ON M4P 3J6 0.53km
-
Meggie's All Day Breakfast
174 Eglinton Avenue W, Toronto, ON M4R 1A7 0.04km -
Touch of Class Pizza
174 Eglinton Avenue W, Toronto, ON M4R 1A7 0.04km -
Boom Breakfast & Co
174 Eglinton Avenue W, Toronto, ON M4R 1A7 0.04km
-
Yonge Eglinton Centre
2300 Yonge St, Toronto, ON M4P 1E4 0.35km -
Leaside Village
85 Laird Drive, Toronto, ON M4G 3T8 3.36km -
Lawrence Allen Centre
700 Lawrence Ave W, Toronto, ON M6A 3B4 3.67km
-
Metro
2300 Yonge Street, Toronto, ON M4P 1E4 0.37km -
Farm Boy
2149 Yonge St., Unit 201, Toronto, ON M4S 2A7 0.5km -
Loblaws
1-101 Eglinton Avenue E, Toronto, ON M4P 1H4 0.69km
-
LCBO - Yonge Eglinton Centre
2300 Yonge St, Yonge and Eglinton, Toronto, ON M4P 1E4 0.35km -
Wine Rack
2447 Yonge Street, Toronto, ON M4P 2E7 0.64km -
LCBO
111 St Clair Avenue W, Toronto, ON M4V 1N5 2.17km
-
Petro Canada
1021 Avenue Road, Toronto, ON M5P 2K9 0.43km -
Husky
861 Avenue Rd, Toronto, ON M5P 2K4 0.88km -
Petro-Canada
536 Mount Pleasant Road, Toronto, ON M4S 2M2 1.29km
-
Cineplex Cinemas
2300 Yonge Street, Toronto, ON M4P 1E4 0.39km -
Mount Pleasant Cinema
675 Mt Pleasant Rd, Toronto, ON M4S 2N2 1.15km -
The ROM Theatre
100 Queen's Park, Toronto, ON M5S 2C6 4.31km
-
Toronto Public Library - Northern District Branch
40 Orchard View Boulevard, Toronto, ON M4R 1B9 0.35km -
Toronto Public Library - Mount Pleasant
599 Mount Pleasant Road, Toronto, ON M4S 2M5 1.24km -
Toronto Public Library - Forest Hill Library
700 Eglinton Avenue W, Toronto, ON M5N 1B9 1.48km
-
MCI Medical Clinics
160 Eglinton Avenue E, Toronto, ON M4P 3B5 0.79km -
SickKids
555 University Avenue, Toronto, ON M5G 1X8 2.38km -
Sunnybrook Health Sciences Centre
2075 Bayview Avenue, Toronto, ON M4N 3M5 2.79km
-
88 Erskine Dog Park
Toronto ON 0.87km -
Cortleigh Park
1.8km -
Dogs Off-Leash Area
Toronto ON 1.91km
-
RBC Royal Bank
1635 Ave Rd (at Cranbrooke Ave.), Toronto ON M5M 3X8 2.49km -
TD Bank Financial Group
1677 Ave Rd (Lawrence Ave.), North York ON M5M 3Y3 2.64km -
CIBC
535 Saint Clair Ave W (at Vaughan Rd.), Toronto ON M6C 1A3 2.95km
- 2 bath
- 2 bed
- 800 sqft
222-101 Erskine Avenue, Toronto, Ontario • M4P 0C5 • Mount Pleasant West
- 4 bath
- 2 bed
- 2000 sqft
901/9-449 Walmer Road, Toronto, Ontario • M5P 2X9 • Forest Hill South
- 2 bath
- 2 bed
- 900 sqft
716-5 Soudan Avenue, Toronto, Ontario • M4S 0B1 • Mount Pleasant West
- 2 bath
- 2 bed
- 800 sqft
707-5 Soudan Avenue, Toronto, Ontario • M4S 0B1 • Mount Pleasant West
- — bath
- — bed
- — sqft
702-530 St Clair Avenue West, Toronto, Ontario • M6C 0A2 • Humewood-Cedarvale
- 2 bath
- 2 bed
- 1000 sqft
601-20 Avoca Avenue, Toronto, Ontario • M4T 2B8 • Rosedale-Moore Park
- 2 bath
- 2 bed
- 700 sqft
2814-5 Soudan Avenue, Toronto, Ontario • M4S 0B1 • Mount Pleasant West
- 2 bath
- 2 bed
- 900 sqft
310-101 Erskine Avenue, Toronto, Ontario • M4P 1Y5 • Mount Pleasant West
- 2 bath
- 2 bed
- 1200 sqft
414-835 Saint Clair Avenue West, Toronto, Ontario • M6C 0A8 • Wychwood
- 2 bath
- 2 bed
- 1200 sqft
316-40 Sylvan Valleyway, Toronto, Ontario • M5M 4M3 • Bedford Park-Nortown
- 2 bath
- 2 bed
- 1000 sqft
1902-43 Eglinton Avenue East, Toronto, Ontario • M4P 1A2 • Mount Pleasant West
