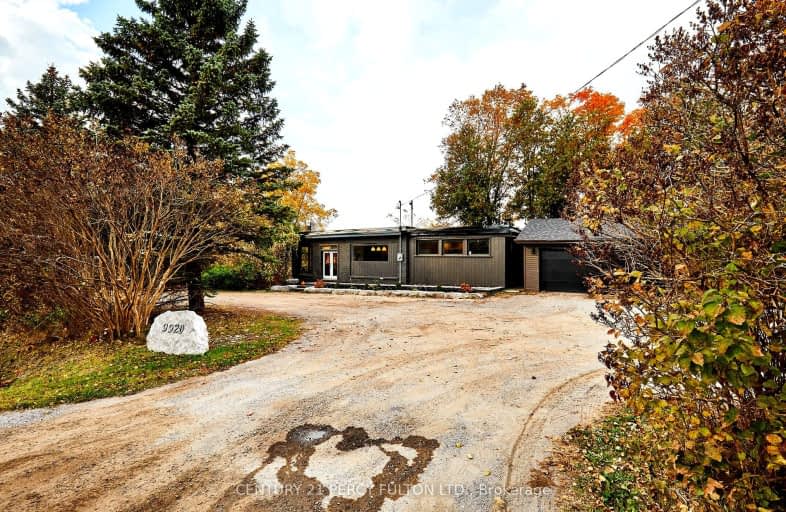Car-Dependent
- Almost all errands require a car.
6
/100
No Nearby Transit
- Almost all errands require a car.
0
/100
Somewhat Bikeable
- Almost all errands require a car.
10
/100

Prince Albert Public School
Elementary: Public
6.09 km
St Leo Catholic School
Elementary: Catholic
7.04 km
St Bridget Catholic School
Elementary: Catholic
7.17 km
Winchester Public School
Elementary: Public
7.38 km
Brooklin Village Public School
Elementary: Public
6.37 km
Chris Hadfield P.S. (Elementary)
Elementary: Public
7.06 km
ÉSC Saint-Charles-Garnier
Secondary: Catholic
12.09 km
Brooklin High School
Secondary: Public
6.73 km
All Saints Catholic Secondary School
Secondary: Catholic
14.58 km
Father Leo J Austin Catholic Secondary School
Secondary: Catholic
12.95 km
Port Perry High School
Secondary: Public
8.58 km
Sinclair Secondary School
Secondary: Public
12.06 km
-
Carson Park
Brooklin ON 6.98km -
Cachet Park
140 Cachet Blvd, Whitby ON 7.18km -
Grass Park
Brooklin ON 7.8km
-
Scotiabank
1535 Hwy 7A, Port Perry ON L9L 1B5 7.52km -
CIBC
50 Baldwin St (Campbell and baldwin), Brooklin ON L1M 1A2 7.73km -
President's Choice Financial ATM
1893 Scugog St, Port Perry ON L9L 1H9 8.89km


