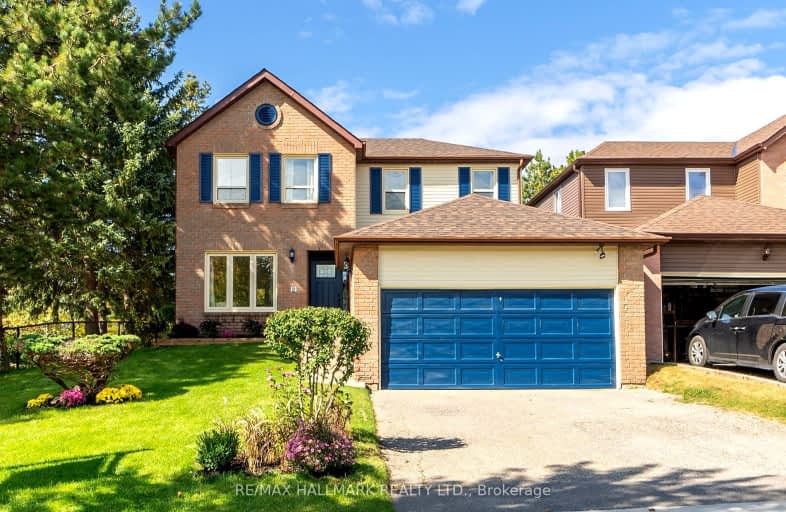Somewhat Walkable
- Some errands can be accomplished on foot.
66
/100
Good Transit
- Some errands can be accomplished by public transportation.
65
/100
Somewhat Bikeable
- Most errands require a car.
43
/100

St Bede Catholic School
Elementary: Catholic
1.05 km
St Columba Catholic School
Elementary: Catholic
0.46 km
Grey Owl Junior Public School
Elementary: Public
0.74 km
Fleming Public School
Elementary: Public
0.80 km
Emily Carr Public School
Elementary: Public
0.41 km
Alexander Stirling Public School
Elementary: Public
0.33 km
Maplewood High School
Secondary: Public
5.61 km
St Mother Teresa Catholic Academy Secondary School
Secondary: Catholic
0.58 km
West Hill Collegiate Institute
Secondary: Public
3.89 km
Woburn Collegiate Institute
Secondary: Public
3.81 km
Lester B Pearson Collegiate Institute
Secondary: Public
1.62 km
St John Paul II Catholic Secondary School
Secondary: Catholic
2.13 km
-
Dean Park
Dean Park Road and Meadowvale, Scarborough ON 2.84km -
White Heaven Park
105 Invergordon Ave, Toronto ON M1S 2Z1 4.3km -
John Daniels Park
Steeles, Markham ON 4.79km
-
Scotiabank
1137 Markham Rd (Markham and ellesmere), Toronto ON M1H 2Y5 4.13km -
CIBC
7021 Markham Rd (at Steeles Ave. E), Markham ON L3S 0C2 4.75km -
TD Bank Financial Group
1571 Sandhurst Cir (at McCowan Rd.), Scarborough ON M1V 1V2 4.98km














