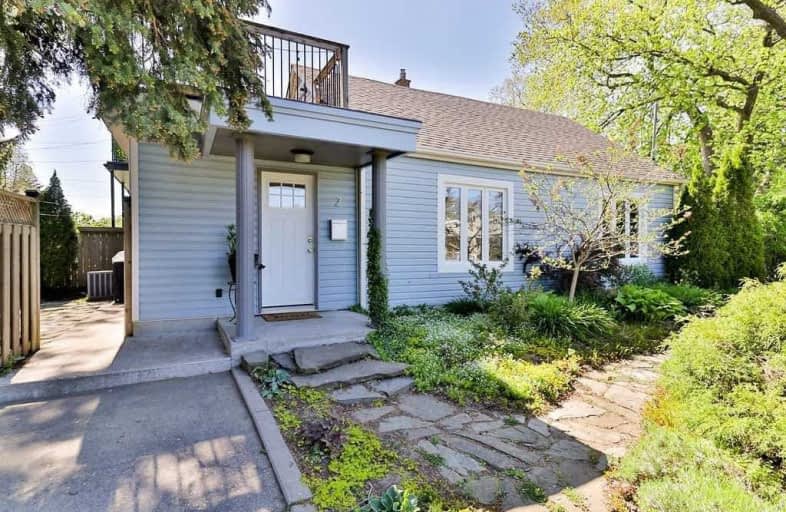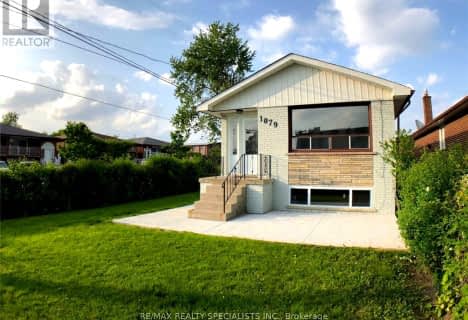
Video Tour

École intermédiaire École élémentaire Micheline-Saint-Cyr
Elementary: Public
0.31 km
Peel Alternative - South Elementary
Elementary: Public
1.41 km
St Josaphat Catholic School
Elementary: Catholic
0.31 km
Christ the King Catholic School
Elementary: Catholic
0.58 km
Sir Adam Beck Junior School
Elementary: Public
1.05 km
James S Bell Junior Middle School
Elementary: Public
1.20 km
Peel Alternative South
Secondary: Public
2.35 km
Peel Alternative South ISR
Secondary: Public
2.35 km
St Paul Secondary School
Secondary: Catholic
2.70 km
Lakeshore Collegiate Institute
Secondary: Public
2.30 km
Gordon Graydon Memorial Secondary School
Secondary: Public
2.31 km
Father John Redmond Catholic Secondary School
Secondary: Catholic
2.32 km













