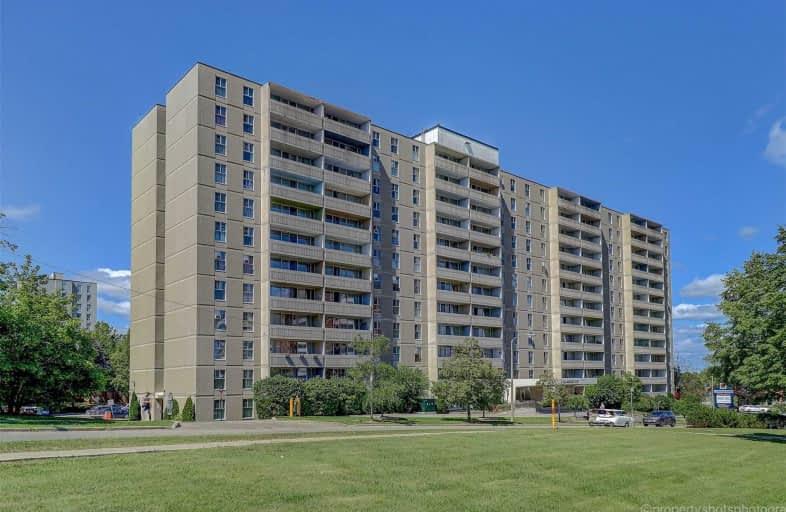Somewhat Walkable
- Some errands can be accomplished on foot.
62
/100
Excellent Transit
- Most errands can be accomplished by public transportation.
70
/100
Bikeable
- Some errands can be accomplished on bike.
51
/100

Lynngate Junior Public School
Elementary: Public
1.59 km
Agincourt Junior Public School
Elementary: Public
2.09 km
Edgewood Public School
Elementary: Public
1.46 km
Inglewood Heights Junior Public School
Elementary: Public
1.31 km
Glamorgan Junior Public School
Elementary: Public
0.52 km
Ellesmere-Statton Public School
Elementary: Public
0.74 km
Sir William Osler High School
Secondary: Public
3.14 km
Bendale Business & Technical Institute
Secondary: Public
2.18 km
Winston Churchill Collegiate Institute
Secondary: Public
2.42 km
Stephen Leacock Collegiate Institute
Secondary: Public
2.28 km
David and Mary Thomson Collegiate Institute
Secondary: Public
2.60 km
Agincourt Collegiate Institute
Secondary: Public
2.19 km
-
Metro Gardens Centre
16 William Kitchen Road, Toronto 0.18km -
Metro
16 William Kitchen Road, Toronto 0.18km -
Foody World
8 William Kitchen Road A, Scarborough 0.4km
-
LCBO
Kennedy Commons, 21 William Kitchen Road H2, Scarborough 0.59km -
Common Good Beer Co.
475 Ellesmere Road, Scarborough 1.31km -
Beer And Wine Expert
21 Canadian Road, Scarborough 1.32km
-
Gladiator Burger Scarborough
1961 Kennedy Road, Scarborough 0.13km -
Pita Pit
1975 Kennedy Road, Scarborough 0.13km -
Tim Hortons
1977 Kennedy Road, Scarborough 0.13km


