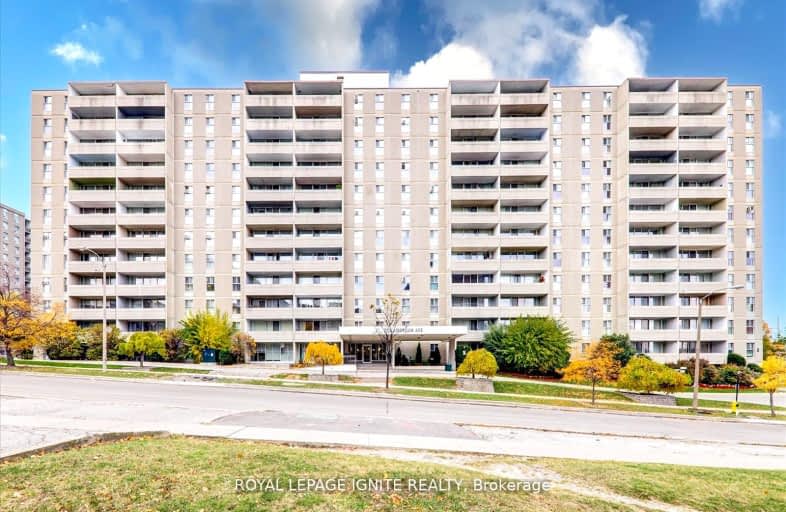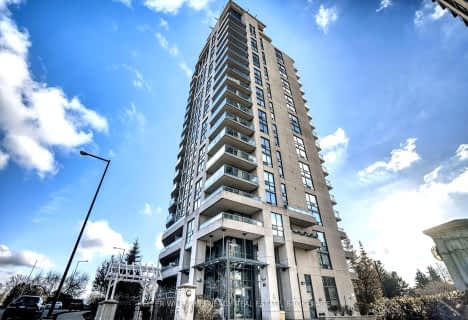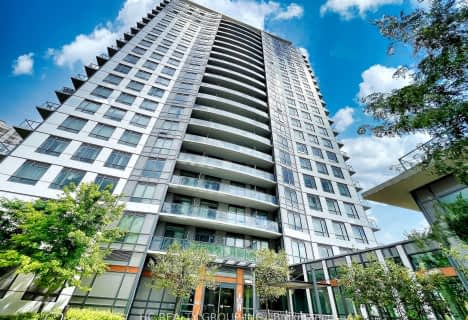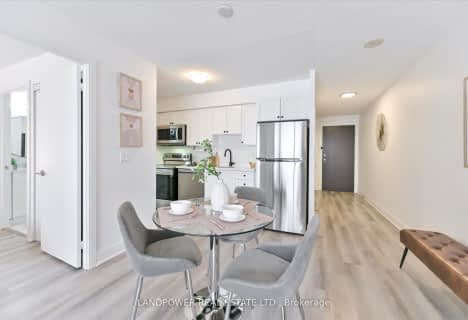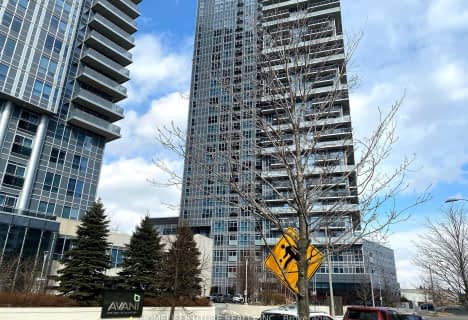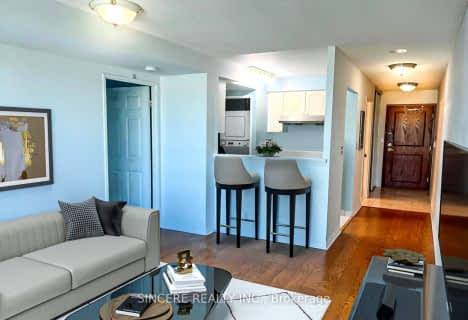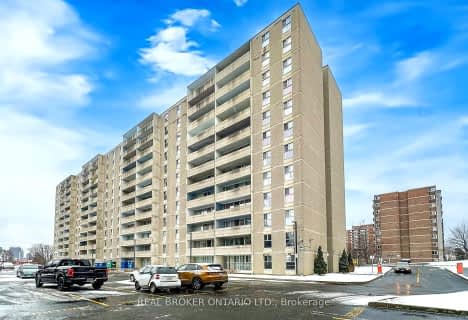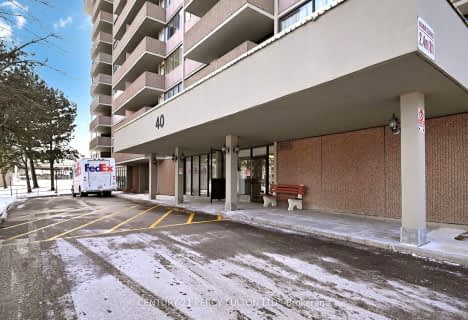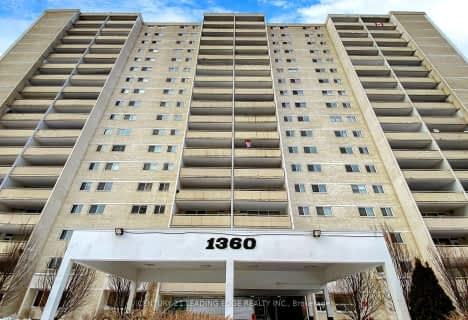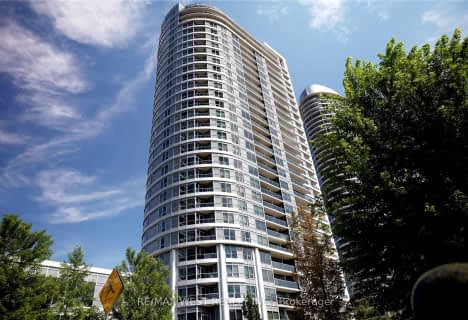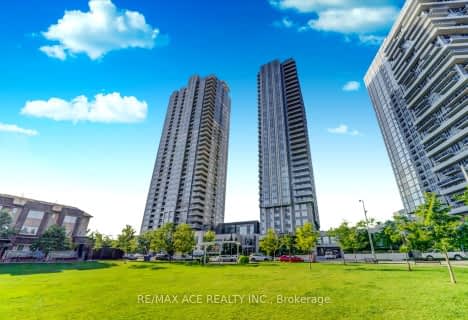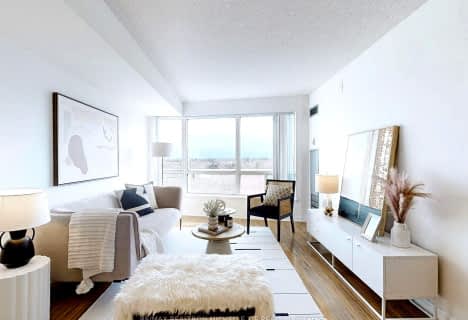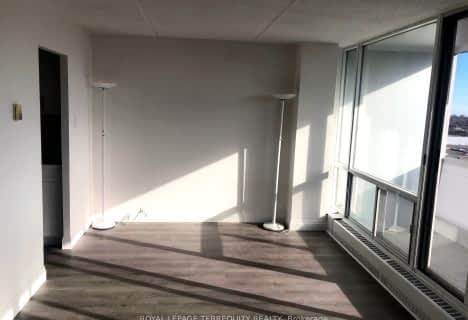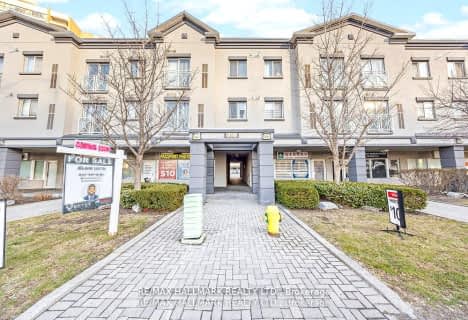Somewhat Walkable
- Some errands can be accomplished on foot.
Excellent Transit
- Most errands can be accomplished by public transportation.
Bikeable
- Some errands can be accomplished on bike.

Lynngate Junior Public School
Elementary: PublicAgincourt Junior Public School
Elementary: PublicEdgewood Public School
Elementary: PublicInglewood Heights Junior Public School
Elementary: PublicGlamorgan Junior Public School
Elementary: PublicEllesmere-Statton Public School
Elementary: PublicSir William Osler High School
Secondary: PublicBendale Business & Technical Institute
Secondary: PublicWinston Churchill Collegiate Institute
Secondary: PublicStephen Leacock Collegiate Institute
Secondary: PublicDavid and Mary Thomson Collegiate Institute
Secondary: PublicAgincourt Collegiate Institute
Secondary: Public-
Metro Gardens Centre
16 William Kitchen Road, Toronto 0.18km -
Metro
16 William Kitchen Road, Toronto 0.18km -
Foody World
8 William Kitchen Road A, Scarborough 0.4km
-
LCBO
Kennedy Commons, 21 William Kitchen Road H2, Scarborough 0.59km -
Common Good Beer Co.
475 Ellesmere Road, Scarborough 1.31km -
Beer And Wine Expert
21 Canadian Road, Scarborough 1.32km
-
Gladiator Burger Scarborough
1961 Kennedy Road, Scarborough 0.13km -
Pita Pit
1975 Kennedy Road, Scarborough 0.13km -
Tim Hortons
1977 Kennedy Road, Scarborough 0.13km
- 1 bath
- 1 bed
- 500 sqft
3121-275 Village Green Square, Toronto, Ontario • M1S 0L8 • Agincourt South-Malvern West
- 1 bath
- 1 bed
- 700 sqft
701-40 Bay Mills Boulevard, Toronto, Ontario • M1T 3P5 • Tam O'Shanter-Sullivan
- 1 bath
- 2 bed
- 800 sqft
807-1360 York Mills Road, Toronto, Ontario • M3A 2A2 • Parkwoods-Donalda
- 1 bath
- 1 bed
- 500 sqft
2805-151 Village Green Square, Toronto, Ontario • M1S 0K5 • Agincourt South-Malvern West
- 1 bath
- 1 bed
- 600 sqft
2401-225 Village Green Square, Toronto, Ontario • M1S 0L7 • Agincourt South-Malvern West
- 1 bath
- 1 bed
- 500 sqft
420-275 Village Green Square, Toronto, Ontario • M1S 0L8 • Agincourt South-Malvern West
- 1 bath
- 1 bed
- 600 sqft
319-2351 Kennedy Road, Toronto, Ontario • M1T 3G9 • Agincourt South-Malvern West
