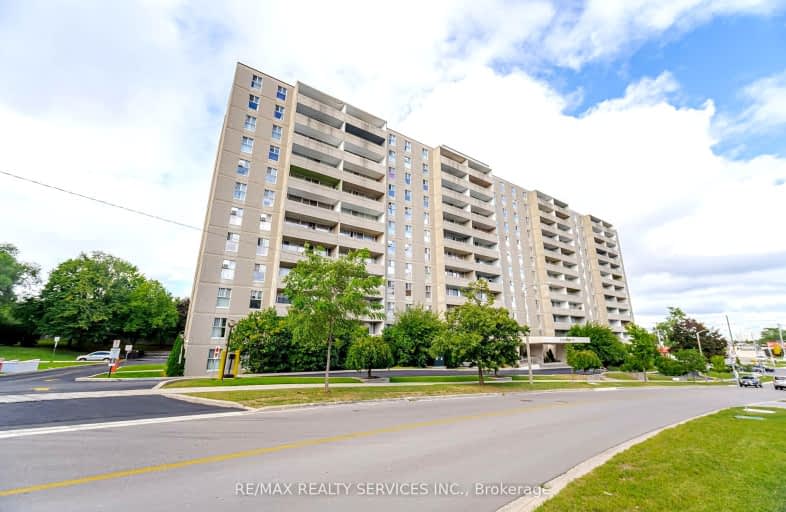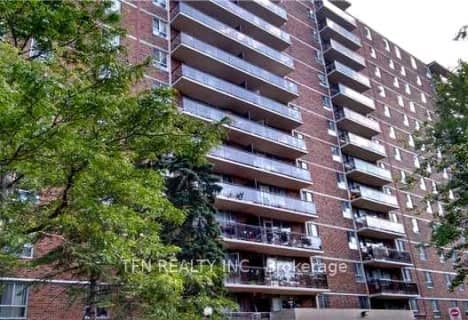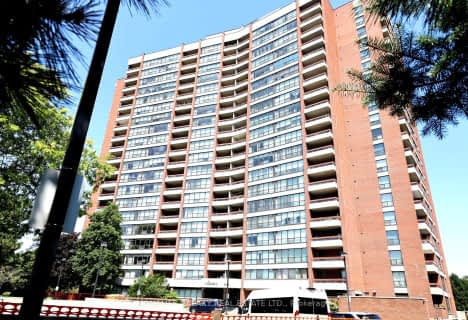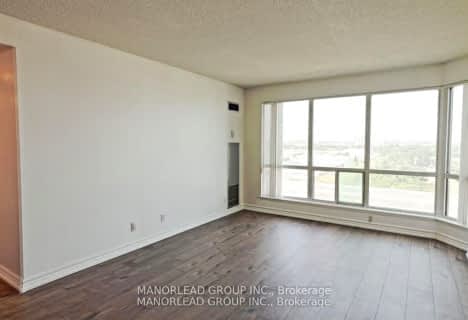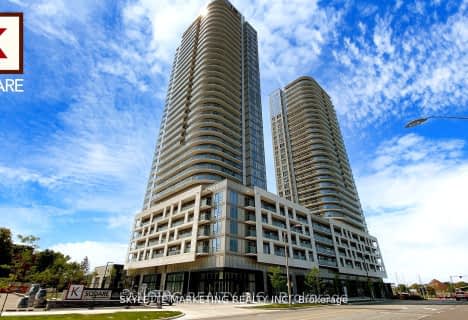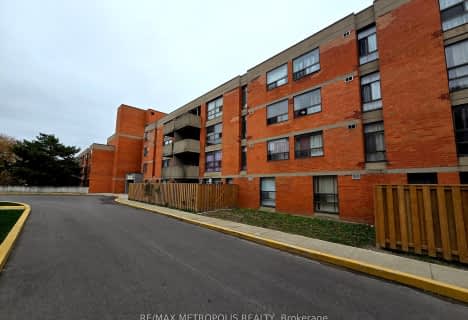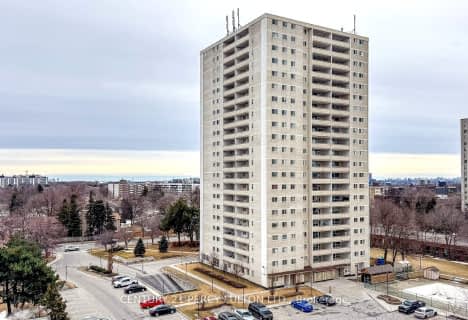Somewhat Walkable
- Some errands can be accomplished on foot.
Excellent Transit
- Most errands can be accomplished by public transportation.
Bikeable
- Some errands can be accomplished on bike.

Lynngate Junior Public School
Elementary: PublicAgincourt Junior Public School
Elementary: PublicEdgewood Public School
Elementary: PublicInglewood Heights Junior Public School
Elementary: PublicGlamorgan Junior Public School
Elementary: PublicEllesmere-Statton Public School
Elementary: PublicSir William Osler High School
Secondary: PublicBendale Business & Technical Institute
Secondary: PublicWinston Churchill Collegiate Institute
Secondary: PublicStephen Leacock Collegiate Institute
Secondary: PublicDavid and Mary Thomson Collegiate Institute
Secondary: PublicAgincourt Collegiate Institute
Secondary: Public-
Metro Gardens Centre
16 William Kitchen Road, Toronto 0.18km -
Metro
16 William Kitchen Road, Toronto 0.18km -
Foody World
8 William Kitchen Road A, Scarborough 0.4km
-
LCBO
Kennedy Commons, 21 William Kitchen Road H2, Scarborough 0.59km -
Common Good Beer Co.
475 Ellesmere Road, Scarborough 1.31km -
Beer And Wine Expert
21 Canadian Road, Scarborough 1.32km
-
Gladiator Burger Scarborough
1961 Kennedy Road, Scarborough 0.13km -
Pita Pit
1975 Kennedy Road, Scarborough 0.13km -
Tim Hortons
1977 Kennedy Road, Scarborough 0.13km
- 2 bath
- 3 bed
- 1200 sqft
2004-2365 Kennedy Road, Toronto, Ontario • M1T 3S6 • Agincourt South-Malvern West
- 2 bath
- 3 bed
- 900 sqft
1709-2033 KENNEDY Road, Toronto, Ontario • M1T 0B9 • Agincourt South-Malvern West
- 2 bath
- 3 bed
- 1200 sqft
610-1250 Bridletowne Circle, Toronto, Ontario • M1W 2V1 • L'Amoreaux
- 1 bath
- 3 bed
- 1000 sqft
907-301 Prudential Drive, Toronto, Ontario • M1P 4V3 • Dorset Park
- 2 bath
- 3 bed
- 1200 sqft
107-1701 McCowan Road, Toronto, Ontario • M1S 2Y3 • Agincourt South-Malvern West
- 2 bath
- 3 bed
- 1200 sqft
605-4091 Sheppard Avenue East, Toronto, Ontario • M1S 3H2 • Agincourt South-Malvern West
- 2 bath
- 3 bed
- 900 sqft
2708-2033 Kennedy Road, Toronto, Ontario • M1T 0B9 • Agincourt South-Malvern West
- 2 bath
- 3 bed
- 1000 sqft
911-1360 York Mills Road, Toronto, Ontario • M3A 2A2 • Parkwoods-Donalda
