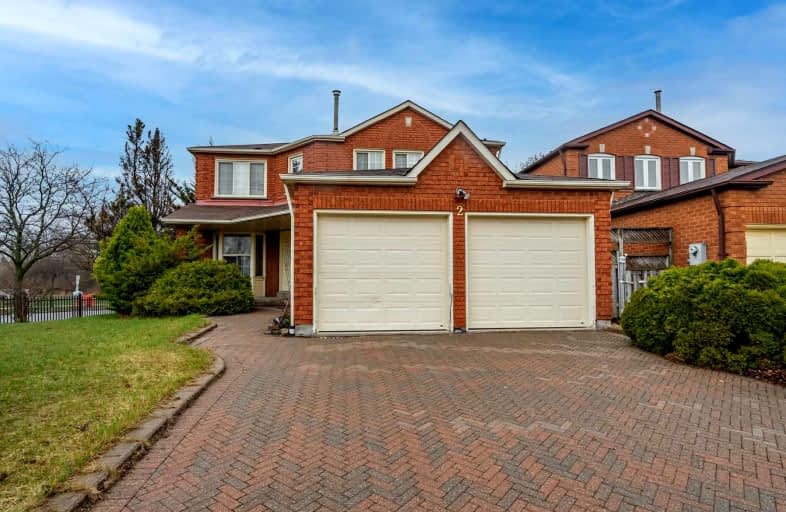
St Bede Catholic School
Elementary: Catholic
0.06 km
St Columba Catholic School
Elementary: Catholic
1.35 km
Fleming Public School
Elementary: Public
0.44 km
Heritage Park Public School
Elementary: Public
0.36 km
Alexander Stirling Public School
Elementary: Public
0.72 km
Mary Shadd Public School
Elementary: Public
0.95 km
Maplewood High School
Secondary: Public
6.65 km
St Mother Teresa Catholic Academy Secondary School
Secondary: Catholic
1.10 km
West Hill Collegiate Institute
Secondary: Public
4.90 km
Woburn Collegiate Institute
Secondary: Public
4.74 km
Lester B Pearson Collegiate Institute
Secondary: Public
2.18 km
St John Paul II Catholic Secondary School
Secondary: Catholic
3.16 km














