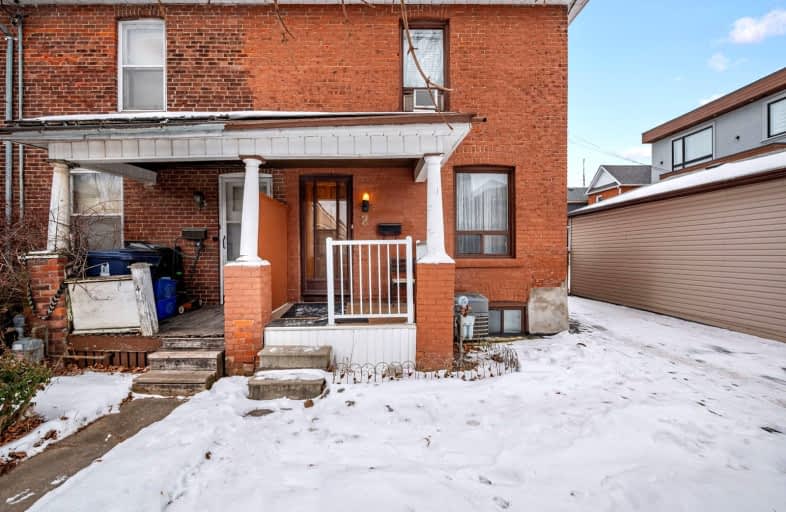
3D Walkthrough
Somewhat Walkable
- Some errands can be accomplished on foot.
62
/100
Excellent Transit
- Most errands can be accomplished by public transportation.
73
/100
Bikeable
- Some errands can be accomplished on bike.
50
/100

Dennis Avenue Community School
Elementary: Public
0.61 km
Cordella Junior Public School
Elementary: Public
0.57 km
Bala Avenue Community School
Elementary: Public
0.98 km
Rockcliffe Middle School
Elementary: Public
0.90 km
Roselands Junior Public School
Elementary: Public
0.42 km
Our Lady of Victory Catholic School
Elementary: Catholic
0.40 km
Frank Oke Secondary School
Secondary: Public
1.04 km
York Humber High School
Secondary: Public
1.25 km
George Harvey Collegiate Institute
Secondary: Public
1.67 km
Runnymede Collegiate Institute
Secondary: Public
2.06 km
Blessed Archbishop Romero Catholic Secondary School
Secondary: Catholic
0.97 km
York Memorial Collegiate Institute
Secondary: Public
1.70 km
-
Dundas - Dupont Traffic Island
2640 Dundas St W (Dupont), Toronto ON 3.5km -
Earlscourt Park Off-Leash Area
1200 Lansdowne Ave, Toronto ON M6H 3Z8 3.72km -
Chestnut Hill Park
Toronto ON 3.92km
-
CIBC
1174 Weston Rd (at Eglinton Ave. W.), Toronto ON M6M 4P4 0.68km -
President's Choice Financial ATM
3671 Dundas St W, Etobicoke ON M6S 2T3 1.79km -
CIBC
1400 Lawrence Ave W (at Keele St.), Toronto ON M6L 1A7 3.34km

