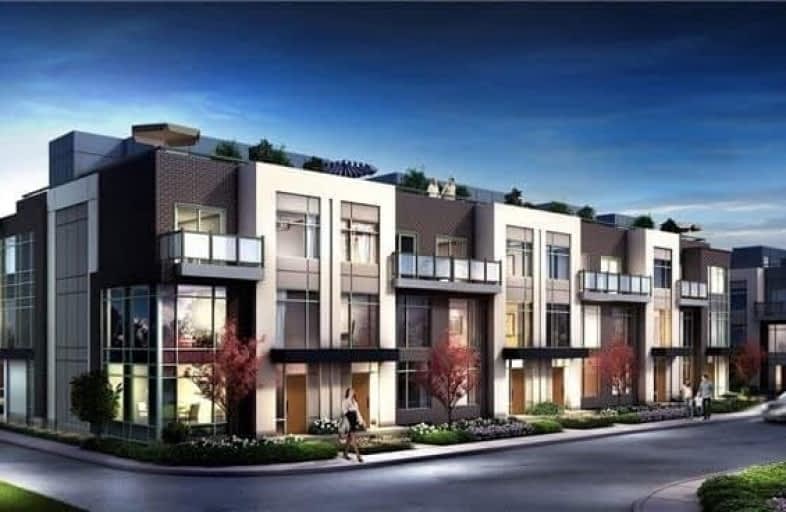
Wellesworth Junior School
Elementary: Public
1.03 km
West Glen Junior School
Elementary: Public
0.61 km
Bloordale Middle School
Elementary: Public
1.19 km
Broadacres Junior Public School
Elementary: Public
0.33 km
Nativity of Our Lord Catholic School
Elementary: Catholic
0.74 km
Josyf Cardinal Slipyj Catholic School
Elementary: Catholic
1.20 km
Etobicoke Year Round Alternative Centre
Secondary: Public
2.23 km
Central Etobicoke High School
Secondary: Public
3.44 km
Burnhamthorpe Collegiate Institute
Secondary: Public
0.52 km
Silverthorn Collegiate Institute
Secondary: Public
1.62 km
Martingrove Collegiate Institute
Secondary: Public
2.73 km
Michael Power/St Joseph High School
Secondary: Catholic
1.62 km
More about this building
View 2 Holiday Drive, Toronto

