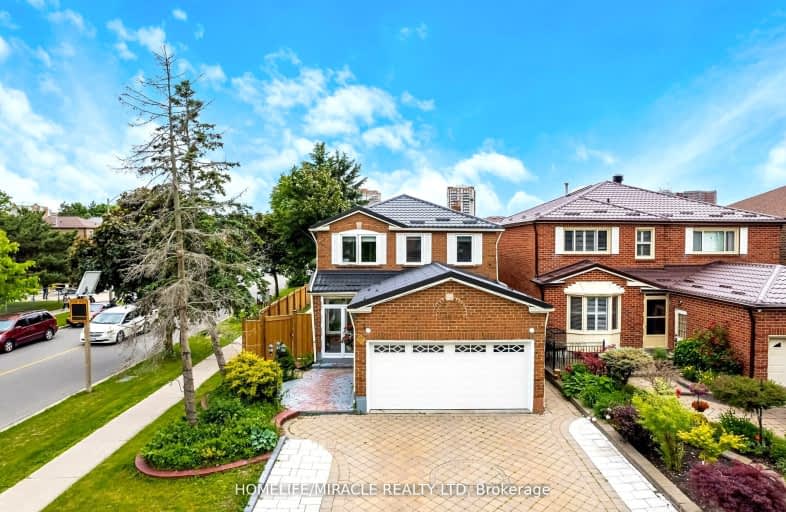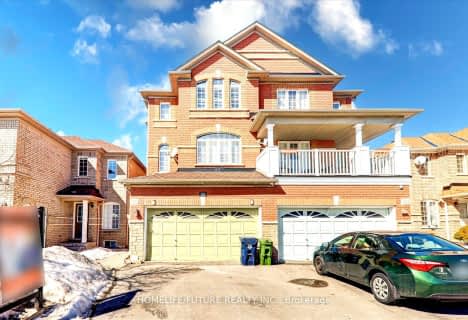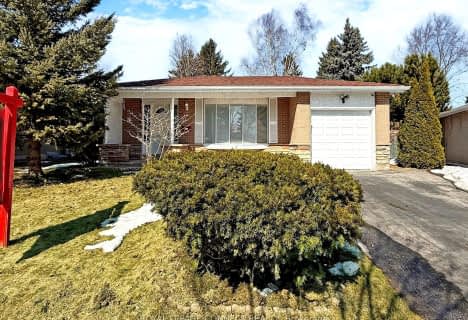Somewhat Walkable
- Some errands can be accomplished on foot.
55
/100
Excellent Transit
- Most errands can be accomplished by public transportation.
73
/100
Bikeable
- Some errands can be accomplished on bike.
53
/100

St Gabriel Lalemant Catholic School
Elementary: Catholic
0.58 km
Sacred Heart Catholic School
Elementary: Catholic
0.29 km
St Columba Catholic School
Elementary: Catholic
1.14 km
Alexander Stirling Public School
Elementary: Public
1.00 km
Mary Shadd Public School
Elementary: Public
0.09 km
Thomas L Wells Public School
Elementary: Public
1.22 km
St Mother Teresa Catholic Academy Secondary School
Secondary: Catholic
0.74 km
West Hill Collegiate Institute
Secondary: Public
4.91 km
Woburn Collegiate Institute
Secondary: Public
4.12 km
Albert Campbell Collegiate Institute
Secondary: Public
4.29 km
Lester B Pearson Collegiate Institute
Secondary: Public
1.34 km
St John Paul II Catholic Secondary School
Secondary: Catholic
3.16 km
-
Milliken Park
5555 Steeles Ave E (btwn McCowan & Middlefield Rd.), Scarborough ON M9L 1S7 4.43km -
Boxgrove Community Park
14th Ave. & Boxgrove By-Pass, Markham ON 5.43km -
Adam's Park
2 Rozell Rd, Toronto ON 6.52km
-
RBC Royal Bank
865 Milner Ave (Morningside), Scarborough ON M1B 5N6 2.49km -
TD Bank Financial Group
1900 Ellesmere Rd (Ellesmere and Bellamy), Scarborough ON M1H 2V6 4.76km -
Scotiabank
4220 Sheppard Ave E (Midland Ave.), Scarborough ON M1S 1T5 5.66km














