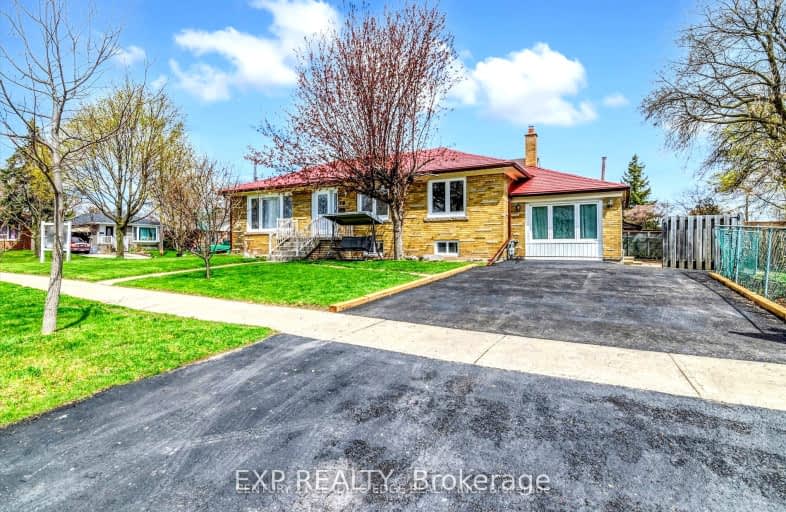Very Walkable
- Most errands can be accomplished on foot.
80
/100
Rider's Paradise
- Daily errands do not require a car.
96
/100
Bikeable
- Some errands can be accomplished on bike.
62
/100

Glen Ravine Junior Public School
Elementary: Public
0.61 km
Hunter's Glen Junior Public School
Elementary: Public
1.01 km
Charles Gordon Senior Public School
Elementary: Public
1.08 km
Lord Roberts Junior Public School
Elementary: Public
0.56 km
St Albert Catholic School
Elementary: Catholic
0.80 km
St Maria Goretti Catholic School
Elementary: Catholic
0.79 km
Caring and Safe Schools LC3
Secondary: Public
1.02 km
South East Year Round Alternative Centre
Secondary: Public
1.01 km
Scarborough Centre for Alternative Studi
Secondary: Public
1.02 km
Bendale Business & Technical Institute
Secondary: Public
2.10 km
David and Mary Thomson Collegiate Institute
Secondary: Public
1.89 km
Jean Vanier Catholic Secondary School
Secondary: Catholic
0.20 km
-
Thomson Memorial Park
1005 Brimley Rd, Scarborough ON M1P 3E8 2.46km -
Birkdale Ravine
1100 Brimley Rd, Scarborough ON M1P 3X9 3.01km -
Wigmore Park
Elvaston Dr, Toronto ON 4.02km
-
BMO Bank of Montreal
2739 Eglinton Ave E (at Brimley Rd), Toronto ON M1K 2S2 1.05km -
TD Bank Financial Group
2650 Lawrence Ave E, Scarborough ON M1P 2S1 1.72km -
Scotiabank
2154 Lawrence Ave E (Birchmount & Lawrence), Toronto ON M1R 3A8 2.3km














