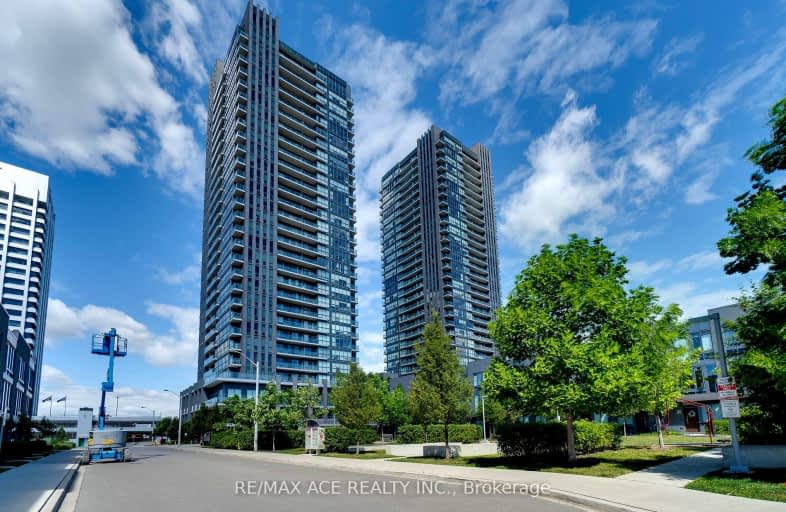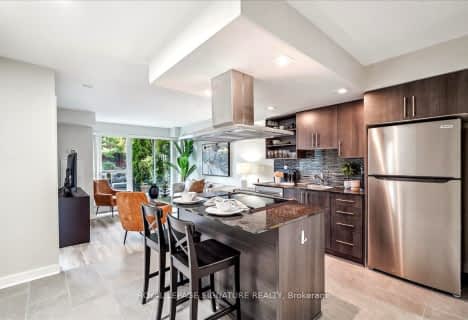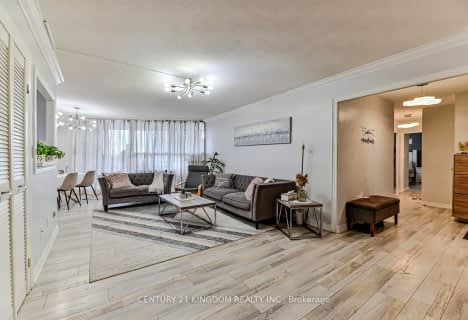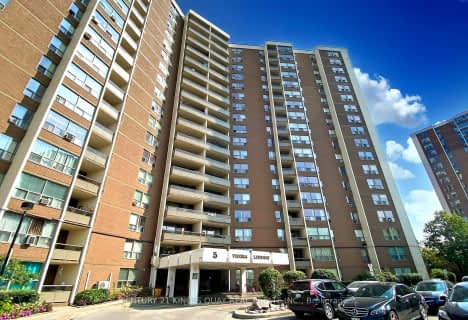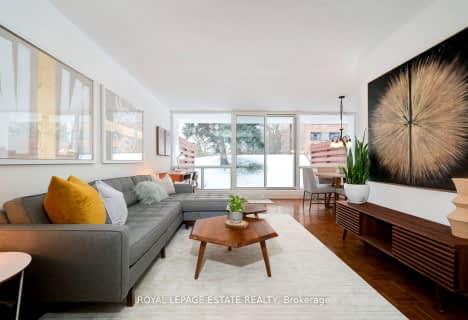Car-Dependent
- Almost all errands require a car.
Excellent Transit
- Most errands can be accomplished by public transportation.
Bikeable
- Some errands can be accomplished on bike.

Greenland Public School
Elementary: PublicSt John XXIII Catholic School
Elementary: CatholicFraser Mustard Early Learning Academy
Elementary: PublicGateway Public School
Elementary: PublicGrenoble Public School
Elementary: PublicValley Park Middle School
Elementary: PublicEast York Alternative Secondary School
Secondary: PublicDanforth Collegiate Institute and Technical School
Secondary: PublicEast York Collegiate Institute
Secondary: PublicDon Mills Collegiate Institute
Secondary: PublicSenator O'Connor College School
Secondary: CatholicMarc Garneau Collegiate Institute
Secondary: Public-
Sunny Foodmart
60-747 Don Mills Road, North York 0.66km -
C&C Supermarket
888 Don Mills Road, North York 0.82km -
INS Market
697 Don Mills Road, Toronto 1.16km
-
Wine Rack
825 Don Mills Road, North York 0.35km -
Kittling Ridge
825 Don Mills Road, North York 0.37km -
The Beer Store
900 Don Mills Road, North York 1km
-
Chef's Table
789 Don Mills Road, North York 0.12km -
Bento Sushi
825 Don Mills Road, North York 0.36km -
Tim Hortons
770 Don Mills Road, North York 0.36km
-
Tea Masters
793 Don Mills Road, North York 0.1km -
Rosy's Corner Cafe
150 Ferrand Drive, North York 0.39km -
DeliMark Café
250 Ferrand Drive, North York 0.4km
-
ICICI Bank Canada
Don Valley Business Park, 150 Ferrand Drive Suite 700, North York 0.38km -
HSBC Bank, Don Mills Banking Centre
890 Don Mills Road Unit 125, North York 0.8km -
RBC Royal Bank
65 Overlea Boulevard, Toronto 1.47km
-
Esso
843 Don Mills Road, North York 0.4km -
Circle K
843 Don Mills Road, North York 0.41km -
Shell
705 Don Mills Road, North York 1.13km
-
get fit
12 Saint Dennis Drive, North York 0.26km -
GoodLife Fitness North York Don Mills and Eglinton
825 Don Mills Road, North York 0.36km -
GoodLife Fitness North York Ferrand and Rochefort
250 Ferrand Drive, North York 0.4km
-
Ferrand Drive Park
North York 0.31km -
Ferrand Drive Park
Ferrand Drive Park, 251 Ferrand Dr, Toronto, ON M3C, 251 Ferrand Drive, Toronto 0.31km -
TELUScape Discovery Plaza
752 Don Mills Road, North York 0.35km
-
Flemo City Media
29 Saint Dennis Drive, North York 0.41km -
Toronto Public Library - Flemingdon Park Branch
29 Saint Dennis Drive, North York 0.42km -
Toronto Public Library - Thorncliffe Branch
48 Thorncliffe Park Drive, East York 1.91km
-
One Medical Pharmacy - Drug Store & Home Health
20 Wynford Drive, North York 0.48km -
One Medical Place
20 Wynford Drive, North York 0.49km -
Ariana pharmacy
751 Don Mills Road, North York 0.58km
-
Detoxification Works ®
797 Don Mills Road, North York 0.09km -
Drugstore Pharmacy
825 Don Mills Road, North York 0.33km -
Loblaw pharmacy
825 Don Mills Road, North York 0.36km
-
Pro Mobility Foot Clinic
885 Don Mills Road Unit 208, North York 0.64km -
Flemingdon Park Shopping Centre
747 Don Mills Road, North York 0.68km -
Barber Greene Plaza
900 Don Mills Road, North York 0.94km
-
IMAX - Ontario Science Centre
770 Don Mills Road, North York 0.39km -
Cineplex VIP Cinemas Don Mills
12 Marie Labatte Road, Toronto 1.8km
-
Bar kwa Dennis
50 Sunny Glenway, Toronto 1.1km -
Megana lounge inc.
95 Thorncliffe Park Drive Suite 1308, East York 1.34km -
Nomé Izakaya
4 O'Neill Road, North York 1.7km
- 2 bath
- 2 bed
- 700 sqft
218-120 Dallimore Circle, Toronto, Ontario • M3C 4J1 • Banbury-Don Mills
- 2 bath
- 1 bed
- 600 sqft
107-99 The Donway West, Toronto, Ontario • M3C 0N8 • Banbury-Don Mills
- 2 bath
- 3 bed
- 1000 sqft
811-15 Vicora Link Way, Toronto, Ontario • M3C 1A9 • Flemingdon Park
- 1 bath
- 1 bed
- 700 sqft
213-1200 Don Mills Road, Toronto, Ontario • M3B 3N8 • Banbury-Don Mills
- 1 bath
- 2 bed
- 800 sqft
114-20 Sunrise Avenue, Toronto, Ontario • M4A 2R2 • Victoria Village
- 1 bath
- 2 bed
- 900 sqft
802-10 Edgecliff Golfway, Toronto, Ontario • M3C 3A3 • Flemingdon Park
- 2 bath
- 3 bed
- 1000 sqft
303-5 Vicora Linkway, Toronto, Ontario • M3C 1A4 • Flemingdon Park
- 1 bath
- 1 bed
- 500 sqft
210-99 The Donway West, Toronto, Ontario • M3C 0N8 • Banbury-Don Mills
- 1 bath
- 2 bed
- 800 sqft
110-40 Sunrise Avenue, Toronto, Ontario • M4A 2R4 • Victoria Village
