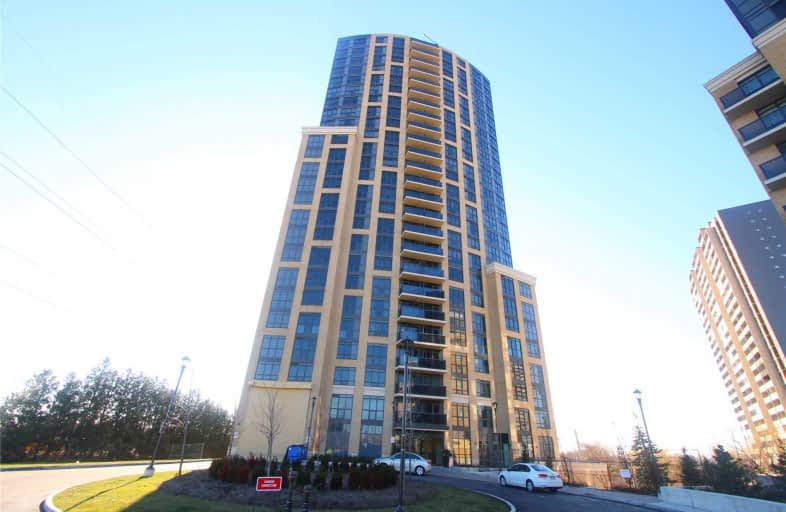
St John Vianney Catholic School
Elementary: Catholic
1.61 km
Firgrove Public School
Elementary: Public
1.68 km
Daystrom Public School
Elementary: Public
0.52 km
Gulfstream Public School
Elementary: Public
1.16 km
Gracedale Public School
Elementary: Public
1.73 km
St Jude Catholic School
Elementary: Catholic
1.03 km
Emery EdVance Secondary School
Secondary: Public
0.16 km
Msgr Fraser College (Norfinch Campus)
Secondary: Catholic
1.41 km
Thistletown Collegiate Institute
Secondary: Public
2.97 km
Emery Collegiate Institute
Secondary: Public
0.20 km
Westview Centennial Secondary School
Secondary: Public
1.31 km
St. Basil-the-Great College School
Secondary: Catholic
2.54 km
More about this building
View 2 Vena Way, Toronto
$
$3,099
- 2 bath
- 3 bed
- 1200 sqft
210-2825 Islington Avenue, Toronto, Ontario • M9L 2K1 • Humber Summit



