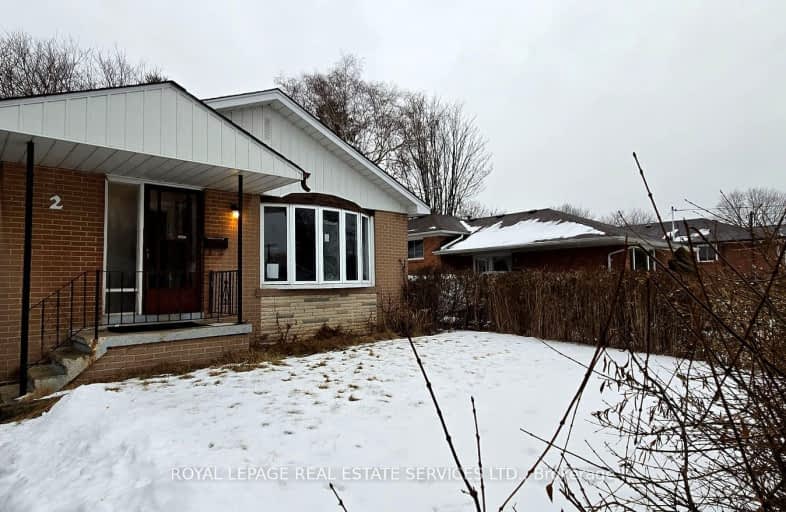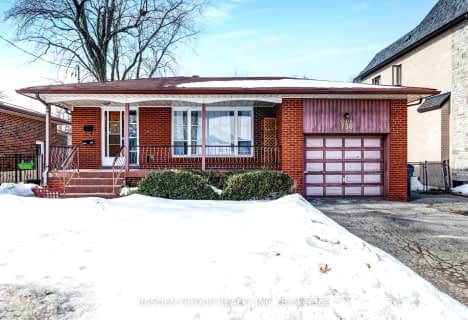Somewhat Walkable
- Some errands can be accomplished on foot.
59
/100
Good Transit
- Some errands can be accomplished by public transportation.
64
/100
Somewhat Bikeable
- Most errands require a car.
35
/100

Highland Creek Public School
Elementary: Public
1.64 km
West Hill Public School
Elementary: Public
1.23 km
St Malachy Catholic School
Elementary: Catholic
0.54 km
St Martin De Porres Catholic School
Elementary: Catholic
1.19 km
William G Miller Junior Public School
Elementary: Public
0.57 km
Joseph Brant Senior Public School
Elementary: Public
0.40 km
Native Learning Centre East
Secondary: Public
3.26 km
Maplewood High School
Secondary: Public
2.18 km
West Hill Collegiate Institute
Secondary: Public
1.64 km
Sir Oliver Mowat Collegiate Institute
Secondary: Public
2.63 km
St John Paul II Catholic Secondary School
Secondary: Catholic
3.17 km
Sir Wilfrid Laurier Collegiate Institute
Secondary: Public
3.20 km
-
Charlottetown Park
65 Charlottetown Blvd (Lawrence & Charlottetown), Scarborough ON 2.74km -
Thomson Memorial Park
1005 Brimley Rd, Scarborough ON M1P 3E8 6.96km -
Amberlea Park
ON 7.21km
-
RBC Royal Bank
4410 Kingston Rd, Scarborough ON M1E 2N5 1.46km -
Bitcoin Depot ATM
30 Dean Park Rd, Scarborough ON M1B 3H1 3.77km -
BMO Bank of Montreal
3221 Eglinton Ave E, Scarborough ON M1J 2H7 4.56km







