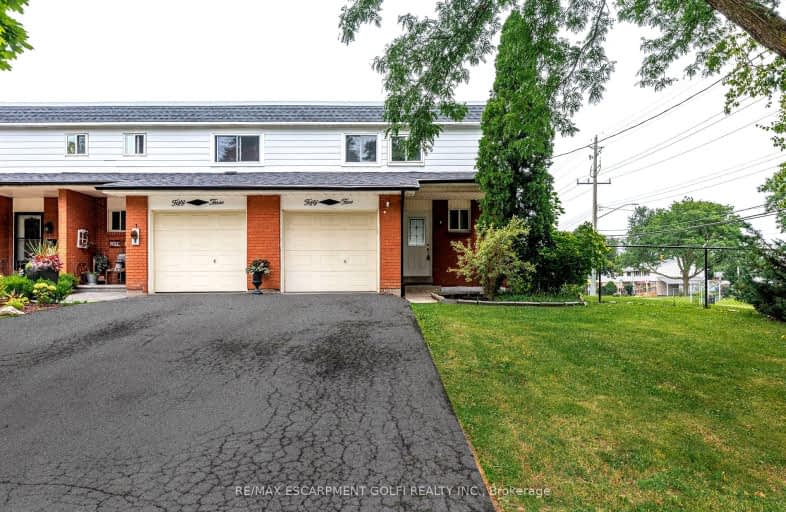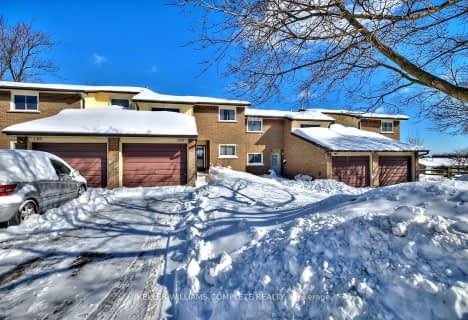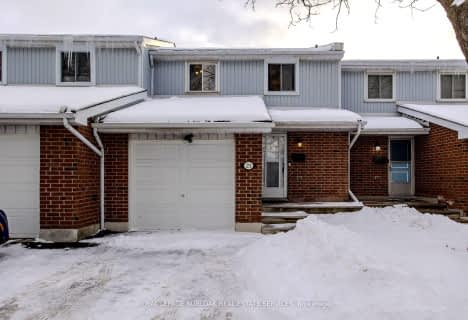Car-Dependent
- Most errands require a car.
42
/100
Good Transit
- Some errands can be accomplished by public transportation.
51
/100
Somewhat Bikeable
- Most errands require a car.
48
/100

Ridgemount Junior Public School
Elementary: Public
0.68 km
Pauline Johnson Public School
Elementary: Public
0.38 km
St. Marguerite d'Youville Catholic Elementary School
Elementary: Catholic
1.69 km
Norwood Park Elementary School
Elementary: Public
1.20 km
St. Michael Catholic Elementary School
Elementary: Catholic
0.57 km
Helen Detwiler Junior Elementary School
Elementary: Public
1.85 km
Turning Point School
Secondary: Public
3.86 km
Vincent Massey/James Street
Secondary: Public
2.72 km
St. Charles Catholic Adult Secondary School
Secondary: Catholic
2.10 km
Nora Henderson Secondary School
Secondary: Public
2.79 km
Westmount Secondary School
Secondary: Public
1.88 km
St. Jean de Brebeuf Catholic Secondary School
Secondary: Catholic
2.15 km
-
T. B. McQuesten Park
1199 Upper Wentworth St, Hamilton ON 1.29km -
William Bethune Park
1.42km -
Richwill Park
Hamilton ON 1.75km
-
Banque Nationale du Canada
880 Upper Wentworth St, Hamilton ON L9A 5H2 0.96km -
CIBC
667 Upper James St (at Fennel Ave E), Hamilton ON L9C 5R8 1.83km -
TD Bank Financial Group
1565 Upper James St, Hamilton ON L9B 1K2 2.15km




