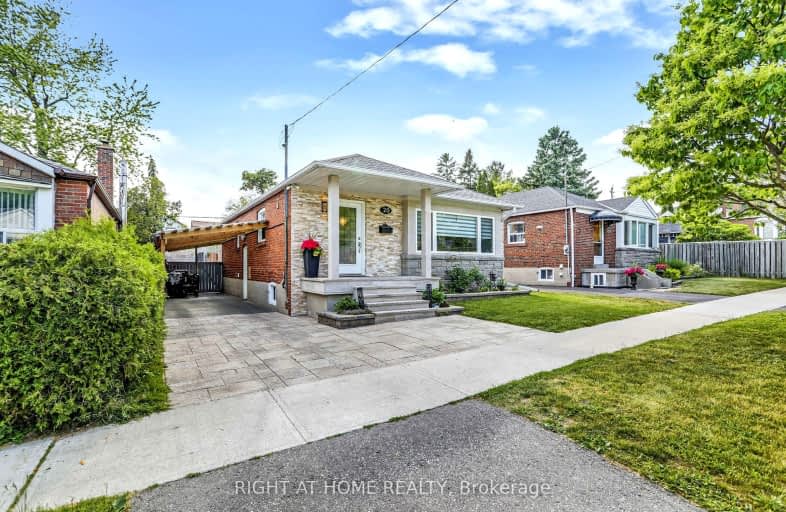Somewhat Walkable
- Some errands can be accomplished on foot.
Good Transit
- Some errands can be accomplished by public transportation.
Bikeable
- Some errands can be accomplished on bike.

Cliffside Public School
Elementary: PublicImmaculate Heart of Mary Catholic School
Elementary: CatholicJ G Workman Public School
Elementary: PublicBirch Cliff Heights Public School
Elementary: PublicBirch Cliff Public School
Elementary: PublicDanforth Gardens Public School
Elementary: PublicCaring and Safe Schools LC3
Secondary: PublicSouth East Year Round Alternative Centre
Secondary: PublicScarborough Centre for Alternative Studi
Secondary: PublicBirchmount Park Collegiate Institute
Secondary: PublicBlessed Cardinal Newman Catholic School
Secondary: CatholicR H King Academy
Secondary: Public-
Tara Inn
2365 Kingston Road, Scarborough, ON M1N 1V1 1.09km -
Busters by the Bluffs
1539 Kingston Rd, Scarborough, ON M1N 1R9 1.4km -
Working Dog Saloon
3676 St Clair Avenue E, Toronto, ON M1M 1T2 2.25km
-
Tim Hortons
2294 Kingston Rd, Scarborough, ON M1N 1T9 0.86km -
D’amo
2269 Kingston Road, Toronto, ON M1N 1T8 0.9km -
Tim Hortons
415 Danforth Rd, Scarborough, ON M1L 2X8 0.91km
-
Shoppers Drug Mart
2301 Kingston Road, Toronto, ON M1N 1V1 0.96km -
Cliffside Pharmacy
2340 Kingston Road, Scarborough, ON M1N 1V2 0.99km -
Main Drug Mart
2560 Gerrard Street E, Scarborough, ON M1N 1W8 1.96km
-
Pizzaville
2228 Kingston Road, Scarborough, ON M1N 1T9 0.69km -
Navayo Greek Bistro
2258 Kingston Road, Toronto, ON M1N 1T9 0.76km -
Riviera Pizza
2258 Kingston Rd, Scarborough, ON M1N 1T9 0.76km
-
Shoppers World
3003 Danforth Avenue, East York, ON M4C 1M9 2.57km -
Cliffcrest Plaza
3049 Kingston Rd, Toronto, ON M1M 1P1 3.59km -
Eglinton Town Centre
1901 Eglinton Avenue E, Toronto, ON M1L 2L6 3.89km
-
416grocery
38A N Woodrow Blvd, Scarborough, ON M1K 1W3 0.97km -
Sun Valley Market
468 Danforth Road, Toronto, ON M6M 4J3 1.08km -
Tasteco Supermarket
462 Brichmount Road, Unit 18, Toronto, ON M1K 1N8 1.08km
-
Beer & Liquor Delivery Service Toronto
Toronto, ON 3.61km -
LCBO
1900 Eglinton Avenue E, Eglinton & Warden Smart Centre, Toronto, ON M1L 2L9 4.13km -
LCBO - The Beach
1986 Queen Street E, Toronto, ON M4E 1E5 4.69km
-
Active Auto Repair & Sales
3561 Av Danforth, Scarborough, ON M1L 1E3 1.34km -
Civic Autos
427 Kennedy Road, Scarborough, ON M1K 2A7 1.75km -
Heritage Ford Sales
2660 Kingston Road, Scarborough, ON M1M 1L6 1.86km
-
Cineplex Odeon Eglinton Town Centre Cinemas
22 Lebovic Avenue, Toronto, ON M1L 4V9 3.43km -
Fox Theatre
2236 Queen St E, Toronto, ON M4E 1G2 3.79km -
Alliance Cinemas The Beach
1651 Queen Street E, Toronto, ON M4L 1G5 5.78km
-
Albert Campbell Library
496 Birchmount Road, Toronto, ON M1K 1J9 1.1km -
Taylor Memorial
1440 Kingston Road, Scarborough, ON M1N 1R1 1.69km -
Dawes Road Library
416 Dawes Road, Toronto, ON M4B 2E8 2.99km
-
Providence Healthcare
3276 Saint Clair Avenue E, Toronto, ON M1L 1W1 2.29km -
Michael Garron Hospital
825 Coxwell Avenue, East York, ON M4C 3E7 5.36km -
Scarborough Health Network
3050 Lawrence Avenue E, Scarborough, ON M1P 2T7 6.23km
-
Rosetta McLain Gardens
0.5km -
Bluffers Park
7 Brimley Rd S, Toronto ON M1M 3W3 2.43km -
Taylor Creek Park
200 Dawes Rd (at Crescent Town Rd.), Toronto ON M4C 5M8 3.78km
-
TD Bank Financial Group
2428 Eglinton Ave E (Kennedy Rd.), Scarborough ON M1K 2P7 3.68km -
TD Bank Financial Group
2020 Eglinton Ave E, Scarborough ON M1L 2M6 3.69km -
BMO Bank of Montreal
2739 Eglinton Ave E (at Brimley Rd), Toronto ON M1K 2S2 4.08km
- 2 bath
- 2 bed
- 700 sqft
85 Sharpe Street, Toronto, Ontario • M1N 3T9 • Birchcliffe-Cliffside
- 2 bath
- 2 bed
- 700 sqft
3525 Saint Clair Avenue East, Toronto, Ontario • M1K 1L5 • Clairlea-Birchmount
- 2 bath
- 3 bed
- 1100 sqft
61 Newlands Avenue, Toronto, Ontario • M1L 1S1 • Clairlea-Birchmount
- 3 bath
- 4 bed
- 1500 sqft
12A Kenmore Avenue, Toronto, Ontario • M1K 1B4 • Clairlea-Birchmount













