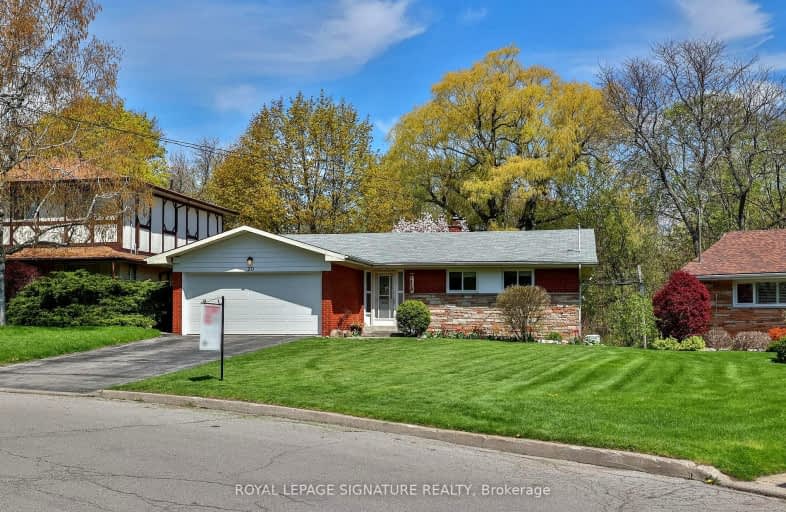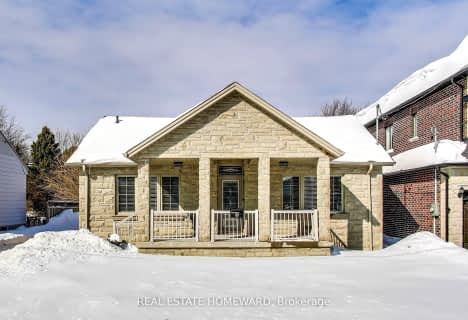Somewhat Walkable
- Some errands can be accomplished on foot.
Good Transit
- Some errands can be accomplished by public transportation.
Bikeable
- Some errands can be accomplished on bike.

École élémentaire Académie Alexandre-Dumas
Elementary: PublicScarborough Village Public School
Elementary: PublicSt Rose of Lima Catholic School
Elementary: CatholicCedarbrook Public School
Elementary: PublicJohn McCrae Public School
Elementary: PublicTredway Woodsworth Public School
Elementary: PublicÉSC Père-Philippe-Lamarche
Secondary: CatholicAlternative Scarborough Education 1
Secondary: PublicDavid and Mary Thomson Collegiate Institute
Secondary: PublicWoburn Collegiate Institute
Secondary: PublicR H King Academy
Secondary: PublicCedarbrae Collegiate Institute
Secondary: Public-
Windies
3330 Lawrence Ave E, Scarborough, ON M1H 1A7 0.68km -
D'Pavilion Restaurant & Lounge
3300 Lawrence Avenue E, Toronto, ON M1H 1A6 0.7km -
Smilin Jacks
3488 Lawrence Avenue E, Unit 3468, Toronto, ON M1H 0.89km
-
Real Fruit Bubble Tea
Cedarbrae Mall, 3495 Lawrence Avenue E, Unit A1039B, Toronto, ON M1H 1B2 0.51km -
Real Fruit Bubble Tea
Chartwell Mall, 2301 Brimley Road, B01145A Unit #148B, Scarborough, ON M1S 3L6 1.2km -
Tim Hortons
The Scarborough Hospital, 3050 Lawrence Avenue E, Toronto, ON M1P 2V5 1.4km
-
Dave's No Frills
3401 Lawrence Avenue E, Toronto, ON M1H 1B2 0.55km -
Rexall Drug Stores
3030 Lawrence Avenue E, Scarborough, ON M1P 2T7 1.45km -
Shoppers Drug Mart
2751 Eglinton Avenue East, Toronto, ON M1J 2C7 2.21km
-
Joel's Crab Shack
82-84 Felicity Drive, Toronto, ON M1H 1E3 0.26km -
McDonald's
3495 Lawrence Ave. East, Scarborough, ON M1H 1B3 0.53km -
Pizza Hut
3351 Lawrence Avenue E, Scarborough, ON M1H 1A8 0.57km
-
Cedarbrae Mall
3495 Lawrence Avenue E, Toronto, ON M1H 1A9 0.67km -
Cliffcrest Plaza
3049 Kingston Rd, Toronto, ON M1M 1P1 3.06km -
Scarborough Town Centre
300 Borough Drive, Scarborough, ON M1P 4P5 3.42km
-
Dave's No Frills
3401 Lawrence Avenue E, Toronto, ON M1H 1B2 0.55km -
Afghan Supermarket
549 Markham Road, Toronto, ON M1H 2A3 0.83km -
Healthy Planet East Scarborough
3434 Lawrence Avenue E, Scarborough, ON M1H 1A9 0.86km
-
Beer Store
3561 Lawrence Avenue E, Scarborough, ON M1H 1B2 0.77km -
Magnotta Winery
1760 Midland Avenue, Scarborough, ON M1P 3C2 3.1km -
LCBO
748-420 Progress Avenue, Toronto, ON M1P 5J1 3.61km
-
Toronto Quality Motors
3293 Lawrence Avenue E, Toronto, ON M1H 1A5 0.64km -
Artisan Air Heating And Air Conditioning
48 Miramar Crescent, Toronto, ON M1J 1R4 1.51km -
Scarboroug Heating And Air Con
134 Sedgemount Drive, Scarborough, ON M1H 1X9 1.54km
-
Cineplex Cinemas Scarborough
300 Borough Drive, Scarborough Town Centre, Scarborough, ON M1P 4P5 3.2km -
Cineplex Odeon Corporation
785 Milner Avenue, Scarborough, ON M1B 3C3 5.43km -
Cineplex Odeon
785 Milner Avenue, Toronto, ON M1B 3C3 5.44km
-
Cedarbrae Public Library
545 Markham Road, Toronto, ON M1H 2A2 0.81km -
Toronto Public Library- Bendale Branch
1515 Danforth Rd, Scarborough, ON M1J 1H5 1.03km -
Guildwood Library
123 Guildwood Parkway, Toronto, ON M1E 1P1 2.62km
-
Scarborough Health Network
3050 Lawrence Avenue E, Scarborough, ON M1P 2T7 1.23km -
Scarborough General Hospital Medical Mall
3030 Av Lawrence E, Scarborough, ON M1P 2T7 1.45km -
Rouge Valley Health System - Rouge Valley Centenary
2867 Ellesmere Road, Scarborough, ON M1E 4B9 3.77km
-
Guildwood Park
201 Guildwood Pky, Toronto ON M1E 1P5 3.22km -
White Heaven Park
105 Invergordon Ave, Toronto ON M1S 2Z1 4.1km -
Bluffers Park
7 Brimley Rd S, Toronto ON M1M 3W3 5.09km
-
TD Bank Financial Group
2020 Eglinton Ave E, Scarborough ON M1L 2M6 4.89km -
TD Bank Financial Group
2098 Brimley Rd, Toronto ON M1S 5X1 5.03km -
TD Bank Financial Group
673 Warden Ave, Toronto ON M1L 3Z5 6.45km













