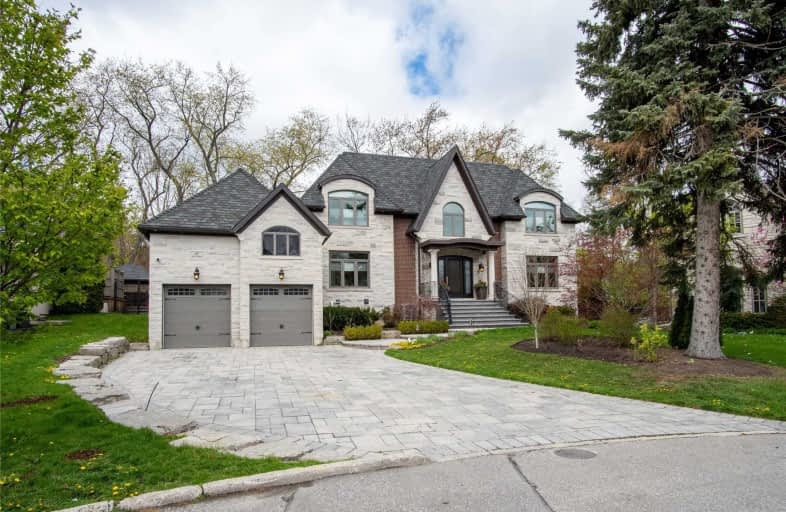
St Demetrius Catholic School
Elementary: CatholicWestmount Junior School
Elementary: PublicHumber Valley Village Junior Middle School
Elementary: PublicHilltop Middle School
Elementary: PublicLambton Kingsway Junior Middle School
Elementary: PublicAll Saints Catholic School
Elementary: CatholicFrank Oke Secondary School
Secondary: PublicYork Humber High School
Secondary: PublicScarlett Heights Entrepreneurial Academy
Secondary: PublicWeston Collegiate Institute
Secondary: PublicEtobicoke Collegiate Institute
Secondary: PublicRichview Collegiate Institute
Secondary: Public- 4 bath
- 5 bed
- 5000 sqft
44 Pheasant Lane, Toronto, Ontario • M9A 1T4 • Princess-Rosethorn
- 4 bath
- 5 bed
- 3500 sqft
43 Edenbridge Drive, Toronto, Ontario • M9A 3E8 • Edenbridge-Humber Valley
- 4 bath
- 5 bed
- 3500 sqft
47A Baby Point Crescent, Toronto, Ontario • M6S 2B7 • Lambton Baby Point








