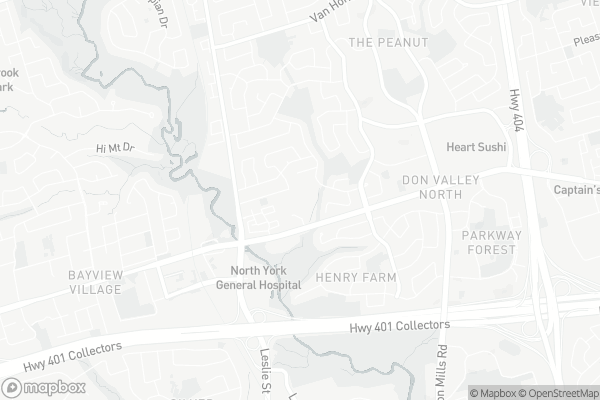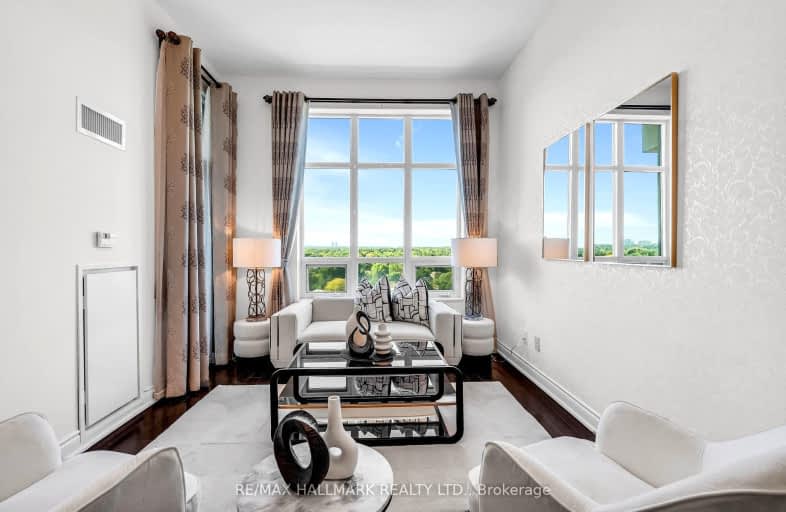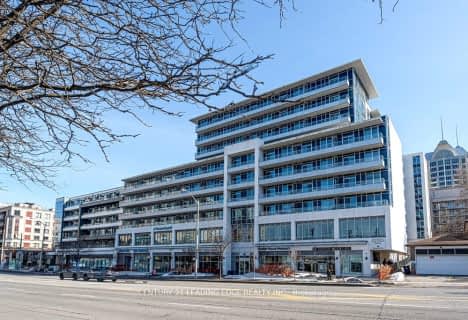Car-Dependent
- Most errands require a car.
Excellent Transit
- Most errands can be accomplished by public transportation.
Bikeable
- Some errands can be accomplished on bike.

St Matthias Catholic School
Elementary: CatholicWoodbine Middle School
Elementary: PublicShaughnessy Public School
Elementary: PublicLescon Public School
Elementary: PublicSt Timothy Catholic School
Elementary: CatholicDallington Public School
Elementary: PublicNorth East Year Round Alternative Centre
Secondary: PublicWindfields Junior High School
Secondary: PublicÉcole secondaire Étienne-Brûlé
Secondary: PublicGeorge S Henry Academy
Secondary: PublicGeorges Vanier Secondary School
Secondary: PublicYork Mills Collegiate Institute
Secondary: Public-
Tone Tai Supermarket
3030 Don Mills Road East, North York 1.38km -
ALI’S MARKET
3018 Don Mills Road, North York 1.41km -
Sunny Supermarket
115 Ravel Road, North York 1.91km
-
LCBO
1800 Sheppard Avenue East, North York 1.23km -
The Beer Store
3078 Don Mills Road, North York 1.41km -
LCBO
2901 Bayview Avenue - Unit 125 Bayview Village Mall, Toronto 2.08km
-
Tim Hortons
4001 Leslie Street, North York 0.61km -
Subway
4001 Leslie Street, Toronto 0.62km -
BowThai restaurant
4755 Leslie Street, North York 0.63km
-
Coffee Garden
1333 Sheppard Avenue East #117, North York 0.38km -
Tim Hortons
4001 Leslie Street, North York 0.61km -
Starbucks
4001 Leslie Street, North York 0.61km
-
BMO Bank of Montreal
4797 Leslie Street, Willowdale 0.66km -
BMO Bank of Montreal
57 Provost Drive, North York 1.1km -
TD Canada Trust Branch and ATM
50 Provost Drive, Toronto 1.1km
-
Circle K
Canada 0.67km -
Esso
4751 Leslie Street, North York 0.68km -
Circle K
4751 Leslie Street, North York 0.7km
-
3D Fitness
33 Singer Court, Toronto 0.93km -
Body Revive | MedSpa and Wellness Centre (Bailine)
1100 Sheppard Avenue East, North York 0.93km -
Jo Fitness Academy
1100 Sheppard Avenue East #101, North York 0.95km
-
Dallington Park
North York 0.12km -
Maddie's Healing Garden
10 Buchan Court, North York 0.12km -
Clovercrest Parkette
Clovercrest Parkette, 23 Clovercrest Road, North York 0.26km
-
Toronto Public Library - Fairview Branch
35 Fairview Mall Drive, North York 1.12km -
Toronto Public Library - Bayview Branch
2901 Bayview Avenue, North York 2.17km -
Toronto Public Library - Pleasant View Branch
575 Van Horne Avenue, Toronto 2.41km
-
Phillips House (NYGH)
10 Buchan Court, North York 0.12km -
Young Gerald
1333 Sheppard Avenue East, North York 0.37km -
Primary Prevention Inc.
310-1333 Sheppard Avenue East, North York 0.38km
-
Main Drug Mart Pharmacy
1333 Sheppard Avenue East, North York 0.35km -
North York General Hospital -North York Gen Hosp Pharmacy
4001 Leslie Street, North York 0.65km -
Shoppers Drug Mart
4865 Leslie Street, Toronto 0.71km
-
Nymark Plaza
Leslie Street, North York 0.67km -
CA Mega Mall
1850 Sheppard Avenue East, North York 1.22km -
CS Mega Mall
1800 Sheppard Avenue East, North York 1.22km
-
Cineplex Cinemas Fairview Mall
1800 Sheppard Avenue East Unit Y007, North York 1.3km -
Cineplex Cinemas Empress Walk
Empress Walk, 5095 Yonge Street 3rd Floor, North York 4.31km
-
St. Louis Bar & Grill
1800 Sheppard Avenue East Unit 2016, North York 1.27km -
Moxies Fairview Mall Restaurant
1800 Sheppard Avenue East, North York 1.3km -
Bourbon Street Grill
1800 Sheppard Avenue East, North York 1.36km
- 2 bath
- 2 bed
- 800 sqft
1202-10 Deerlick Court, Toronto, Ontario • M3A 0A7 • Parkwoods-Donalda
- 2 bath
- 3 bed
- 1000 sqft
701-5 Old Sheppard Avenue, Toronto, Ontario • M2J 4K3 • Pleasant View
- 1 bath
- 1 bed
- 500 sqft
1812-188 Fairview Mall Drive, Toronto, Ontario • M2J 0H7 • Don Valley Village
- 1 bath
- 1 bed
- 600 sqft
1909-20 Brin Drive, Toronto, Ontario • M8X 0B2 • Edenbridge-Humber Valley
- 2 bath
- 1 bed
- 600 sqft
517-591 Sheppard Avenue East, Toronto, Ontario • M2K 0G2 • Bayview Village
- 1 bath
- 2 bed
- 800 sqft
518-30 Fashion Roseway, Toronto, Ontario • M2N 6B4 • Willowdale East
- 2 bath
- 2 bed
- 700 sqft
1016-2885 Bayview Avenue, Toronto, Ontario • M2K 0A3 • Bayview Village
- 1 bath
- 1 bed
- 500 sqft
503-19 Barberry Place, Toronto, Ontario • M2K 3E3 • Bayview Village













