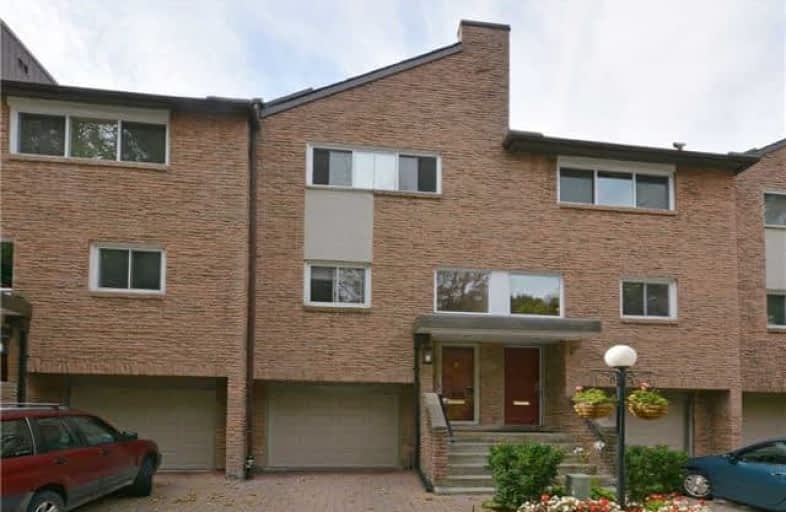Somewhat Walkable
- Some errands can be accomplished on foot.
Good Transit
- Some errands can be accomplished by public transportation.
Bikeable
- Some errands can be accomplished on bike.

Étienne Brûlé Junior School
Elementary: PublicSt Mark Catholic School
Elementary: CatholicSt Pius X Catholic School
Elementary: CatholicSt Cecilia Catholic School
Elementary: CatholicSwansea Junior and Senior Junior and Senior Public School
Elementary: PublicRunnymede Junior and Senior Public School
Elementary: PublicThe Student School
Secondary: PublicUrsula Franklin Academy
Secondary: PublicRunnymede Collegiate Institute
Secondary: PublicBishop Marrocco/Thomas Merton Catholic Secondary School
Secondary: CatholicWestern Technical & Commercial School
Secondary: PublicHumberside Collegiate Institute
Secondary: Public-
Rennie Park
1 Rennie Ter, Toronto ON M6S 4Z9 0.51km -
Park Lawn Park
Pk Lawn Rd, Etobicoke ON M8Y 4B6 1.57km -
High Park
1873 Bloor St W (at Parkside Dr), Toronto ON M6R 2Z3 1.67km
-
RBC Royal Bank
1000 the Queensway, Etobicoke ON M8Z 1P7 1.83km -
TD Bank Financial Group
2972 Bloor St W (at Jackson Ave.), Etobicoke ON M8X 1B9 2.72km -
President's Choice Financial ATM
3671 Dundas St W, Etobicoke ON M6S 2T3 3.04km
More about this building
View 20 Budgell Terrace, Toronto- 2 bath
- 3 bed
- 1000 sqft
TH 14-21 Ruttan Street, Toronto, Ontario • M6P 0A1 • Dufferin Grove
- 2 bath
- 3 bed
- 1200 sqft
TH3-10 Brin Drive, Toronto, Ontario • M8X 0B3 • Edenbridge-Humber Valley
- 2 bath
- 3 bed
- 1000 sqft
202-262 St Helens Avenue, Toronto, Ontario • M6H 4A4 • Dufferin Grove







