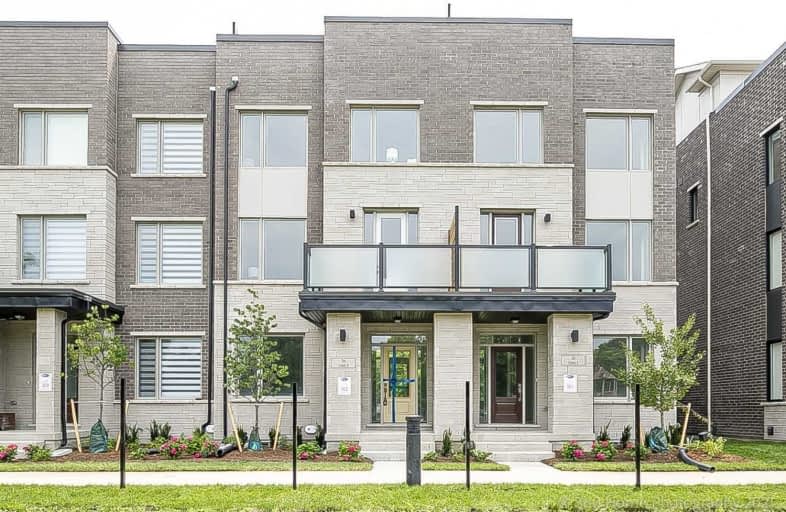Sold on Jul 28, 2021
Note: Property is not currently for sale or for rent.

-
Type: Att/Row/Twnhouse
-
Style: 3-Storey
-
Lot Size: 19.32 x 62.11 Feet
-
Age: No Data
-
Days on Site: 5 Days
-
Added: Jul 23, 2021 (5 days on market)
-
Updated:
-
Last Checked: 3 months ago
-
MLS®#: C5317381
-
Listed By: Homelife/miracle realty ltd, brokerage
Three Bed Rooms Mattamy Freehold Townhome 2,400 Sq. Feet With Living, Family And Roof Terrace. Updated Doors, Kitchen And Floor 75 K More Than Original Price. Enjoy Up Upscale Shopping At The Shops At Don Mills, The Don Valley Parkway, Highway 401 Plus Access To Go And Public Transit. The Surrounding Green Spaces Give Families All The Outdoor Enjoyment Every Body Could Possibly Need. Established Public And Catholic Schools Of All Levels Are Short Walk Away.
Extras
S/S Fridge , S/S Range Hood , S/S Stove , S/S Dishwasher , Dreyer & Washer , Furnance And Central Air Conditioner .Property Tax Hasn't Been Assessed Yet. Common Expenses For The Common Interest Fees $ 178.92
Property Details
Facts for 02-20 Chinook Trail, Toronto
Status
Days on Market: 5
Last Status: Sold
Sold Date: Jul 28, 2021
Closed Date: Sep 28, 2021
Expiry Date: Oct 29, 2021
Sold Price: $1,620,000
Unavailable Date: Jul 28, 2021
Input Date: Jul 23, 2021
Prior LSC: Listing with no contract changes
Property
Status: Sale
Property Type: Att/Row/Twnhouse
Style: 3-Storey
Area: Toronto
Community: Banbury-Don Mills
Availability Date: 90 Days
Inside
Bedrooms: 3
Bathrooms: 3
Kitchens: 1
Rooms: 7
Den/Family Room: Yes
Air Conditioning: Central Air
Fireplace: No
Washrooms: 3
Building
Basement: Unfinished
Heat Type: Forced Air
Heat Source: Gas
Exterior: Brick
Green Verification Status: N
Water Supply: Municipal
Special Designation: Unknown
Parking
Driveway: None
Garage Spaces: 2
Garage Type: Attached
Total Parking Spaces: 2
Fees
Tax Year: 2021
Tax Legal Description: Part Of Block 16, Plan 66M2567, City Of Toronto
Highlights
Feature: Library
Feature: Park
Feature: Public Transit
Feature: School
Land
Cross Street: Don Mills Rd And Law
Municipality District: Toronto C13
Fronting On: North
Pool: None
Sewer: Sewers
Lot Depth: 62.11 Feet
Lot Frontage: 19.32 Feet
Zoning: Residential
Additional Media
- Virtual Tour: https://www.360homephoto.com/e2107201/
Rooms
Room details for 02-20 Chinook Trail, Toronto
| Type | Dimensions | Description |
|---|---|---|
| Family Main | 4.80 x 3.50 | Hardwood Floor, Large Window, Closet |
| Mudroom Main | - | Ceramic Floor, W/O To Garage, Closet |
| Living 2nd | 3.66 x 5.69 | Hardwood Floor, W/O To Balcony, Large Window |
| Kitchen 2nd | 2.74 x 3.20 | Hardwood Floor, Granite Counter, Centre Island |
| Breakfast 2nd | 2.64 x 3.91 | Hardwood Floor, Combined W/Great Rm, Window |
| Great Rm 2nd | 4.67 x 5.68 | Hardwood Floor, W/O To Balcony, Window |
| Master 3rd | 4.06 x 3.96 | Hardwood Floor, W/I Closet, Window |
| 2nd Br 3rd | 2.90 x 2.79 | Hardwood Floor, Closet, Window |
| 3rd Br 3rd | 3.60 x 2.79 | Hardwood Floor, Closet, Window |
| XXXXXXXX | XXX XX, XXXX |
XXXX XXX XXXX |
$X,XXX,XXX |
| XXX XX, XXXX |
XXXXXX XXX XXXX |
$X,XXX,XXX |
| XXXXXXXX XXXX | XXX XX, XXXX | $1,620,000 XXX XXXX |
| XXXXXXXX XXXXXX | XXX XX, XXXX | $1,599,000 XXX XXXX |

Greenland Public School
Elementary: PublicNorman Ingram Public School
Elementary: PublicCassandra Public School
Elementary: PublicThree Valleys Public School
Elementary: PublicDon Mills Middle School
Elementary: PublicMilne Valley Middle School
Elementary: PublicÉcole secondaire Étienne-Brûlé
Secondary: PublicGeorge S Henry Academy
Secondary: PublicDon Mills Collegiate Institute
Secondary: PublicSenator O'Connor College School
Secondary: CatholicVictoria Park Collegiate Institute
Secondary: PublicMarc Garneau Collegiate Institute
Secondary: Public- 3 bath
- 3 bed
- 2000 sqft
205 The Donway East, Toronto, Ontario • M3B 0B4 • Banbury-Don Mills



