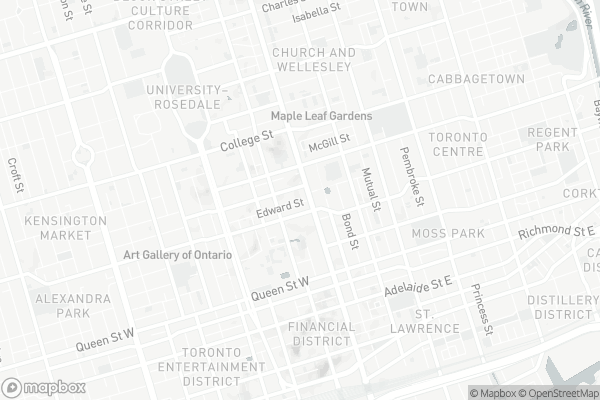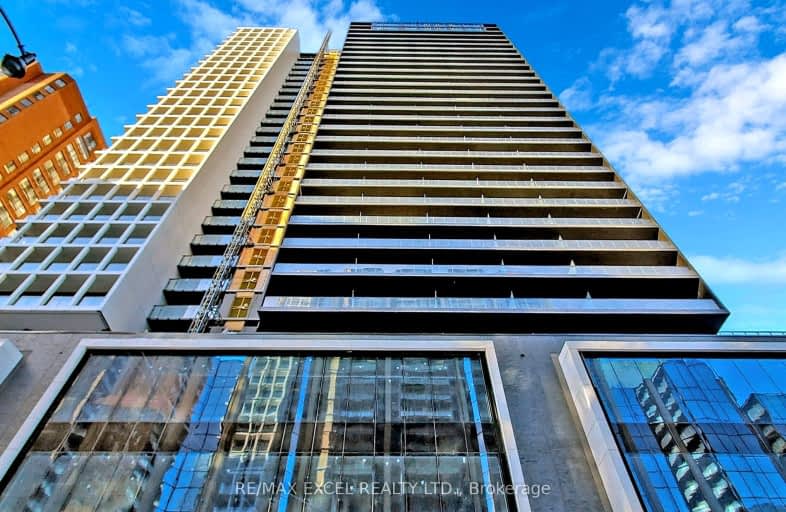Walker's Paradise
- Daily errands do not require a car.
Rider's Paradise
- Daily errands do not require a car.
Biker's Paradise
- Daily errands do not require a car.

Msgr Fraser College (OL Lourdes Campus)
Elementary: CatholicCollège français élémentaire
Elementary: PublicSt Michael's Choir (Jr) School
Elementary: CatholicÉcole élémentaire Gabrielle-Roy
Elementary: PublicOrde Street Public School
Elementary: PublicChurch Street Junior Public School
Elementary: PublicNative Learning Centre
Secondary: PublicSt Michael's Choir (Sr) School
Secondary: CatholicContact Alternative School
Secondary: PublicCollège français secondaire
Secondary: PublicJarvis Collegiate Institute
Secondary: PublicSt Joseph's College School
Secondary: Catholic-
H Mart
338 Yonge Street, Toronto 0.08km -
The Market by Longo's
111 Elizabeth Street, Toronto 0.28km -
Metro
444 Yonge Street, Toronto 0.43km
-
LCBO
595 Bay Street Lower Concourse, Toronto 0.08km -
The Beer Store
10 Dundas Street East Suite B-1, Toronto 0.13km -
Wine Rack
10 Dundas Street East, Toronto 0.13km
-
Almadina Bistro
10 Edward Street 2nd Floor, Toronto 0.03km -
Mi'hito Sushi Laboratory
4 Edward Street, Toronto 0.04km -
Egg Bae
13 Elm Street, Toronto 0.07km
-
TasteT House
inside Basil Box, 351 Yonge Street, Toronto 0.11km -
Starbucks
347 Yonge Street, Toronto 0.12km -
Tim Hortons
Waterpark Place, Unit FC-10, Toronto 0.13km
-
Scotiabank
346 Yonge Street, Toronto 0.09km -
CIBC Branch with ATM
595 Bay Street, Toronto 0.13km -
RBC Royal Bank
101 Dundas Street West, Toronto 0.22km
-
Esso
241 Church Street, Toronto 0.41km -
Circle K
241 Church Street, Toronto 0.43km -
Petro-Canada
117 Jarvis Street, Toronto 0.91km
-
VegeXtreme
84 Dundas Street West, Toronto 0.16km -
saint clemintines school
Toronto 0.24km -
Yoga Tree Bay Dundas
123 Dundas Street West, Toronto 0.26km
-
MMVSSOIL
711 Bay Street, Toronto 0.29km -
St. James Square
43 Gerrard Street East, Toronto 0.3km -
Ryerson Community Park
50 Gould Street, Toronto 0.3km
-
Ryerson University Library
350 Victoria Street, Toronto 0.16km -
Toronto Public Library - City Hall Branch
Toronto City Hall, 100 Queen Street West, Toronto 0.35km -
Dentistry Library - University of Toronto
124 Edward Street, Toronto 0.4km
-
Grow Legally Marijuana Clinic and Consulting
2500c-1 Dundas Street West, Toronto 0.12km -
UHN-MSH Anesthesia Associates
700 Bay Street, Toronto 0.3km -
Parking Public near SMH
81 Bond Street, Toronto 0.34km
-
Rexall
595 Bay Street, Toronto 0.13km -
Toronto Wellness Pharmacy
1800-655 Bay Street, Toronto 0.19km -
Shoppers Drug Mart
279 Yonge Street, Toronto 0.21km
-
Atrium
595 Bay Street, Toronto 0.06km -
amazona
595 Bay Street, Toronto 0.12km -
10 Dundas East
10 Dundas Street East, Toronto 0.14km
-
Cineplex Cinemas Yonge-Dundas and VIP
402-10 Dundas Street East, Toronto 0.13km -
Imagine Cinemas Carlton Cinema
20 Carlton Street, Toronto 0.51km -
Jackman Hall
317 Dundas Street West, Toronto 0.82km
-
The Yonge St Warehouse
336 Yonge Street, Toronto 0.07km -
Barberian's Steak House
7 Elm Street, Toronto 0.08km -
Q&B Pie Co.
35 Elm Street, Toronto 0.1km
For Sale
For Rent
More about this building
View 20 Edward Street, Toronto- 2 bath
- 2 bed
- 600 sqft
2107-60 Shuter Street, Toronto, Ontario • M5B 0B7 • Church-Yonge Corridor
- 1 bath
- 2 bed
- 700 sqft
3902-85 Queens Wharf Road, Toronto, Ontario • M5V 0J9 • Waterfront Communities C01
- 1 bath
- 1 bed
- 500 sqft
405-101 Charles Street East, Toronto, Ontario • M4Y 1V2 • Church-Yonge Corridor
- 1 bath
- 1 bed
- 500 sqft
1604-197 Yonge Street, Toronto, Ontario • M5B 1M4 • Church-Yonge Corridor
- 1 bath
- 1 bed
- 500 sqft
910-89 Church Street, Toronto, Ontario • M5C 0B7 • Church-Yonge Corridor
- 1 bath
- 1 bed
- 600 sqft
2608-28 Freeland Street, Toronto, Ontario • M5E 0E3 • Waterfront Communities C08
- 1 bath
- 1 bed
- 600 sqft
1110-20 Blue Jays Way, Toronto, Ontario • M5V 3W6 • Waterfront Communities C01
- 1 bath
- 1 bed
- 700 sqft
812-361 Front Street West, Toronto, Ontario • M5V 3R5 • Waterfront Communities C01
- 1 bath
- 1 bed
- 500 sqft
1404-85 Bloor Street East, Toronto, Ontario • M4W 3Y1 • Church-Yonge Corridor











