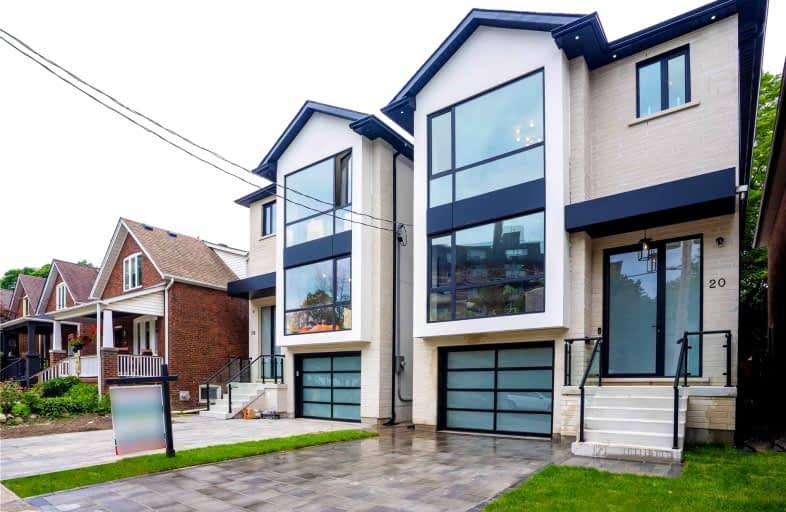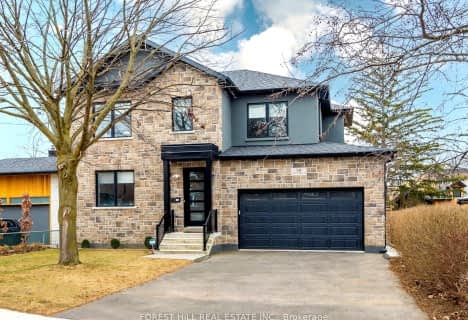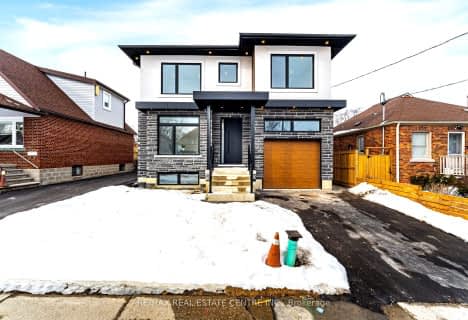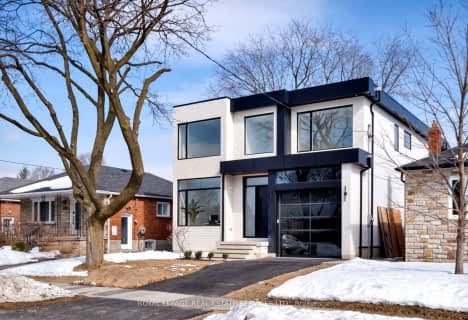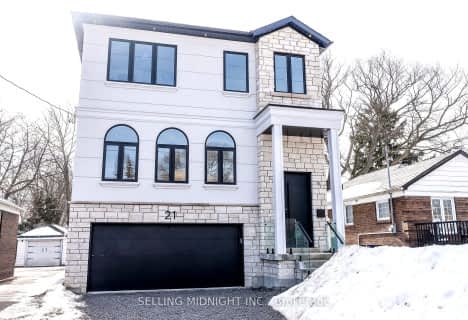
The Holy Trinity Catholic School
Elementary: Catholic
1.32 km
Seventh Street Junior School
Elementary: Public
0.32 km
St Teresa Catholic School
Elementary: Catholic
0.69 km
St Leo Catholic School
Elementary: Catholic
1.86 km
Second Street Junior Middle School
Elementary: Public
0.69 km
John English Junior Middle School
Elementary: Public
1.62 km
Etobicoke Year Round Alternative Centre
Secondary: Public
5.68 km
Lakeshore Collegiate Institute
Secondary: Public
1.53 km
Etobicoke School of the Arts
Secondary: Public
3.66 km
Etobicoke Collegiate Institute
Secondary: Public
6.04 km
Father John Redmond Catholic Secondary School
Secondary: Catholic
1.32 km
Bishop Allen Academy Catholic Secondary School
Secondary: Catholic
4.01 km
