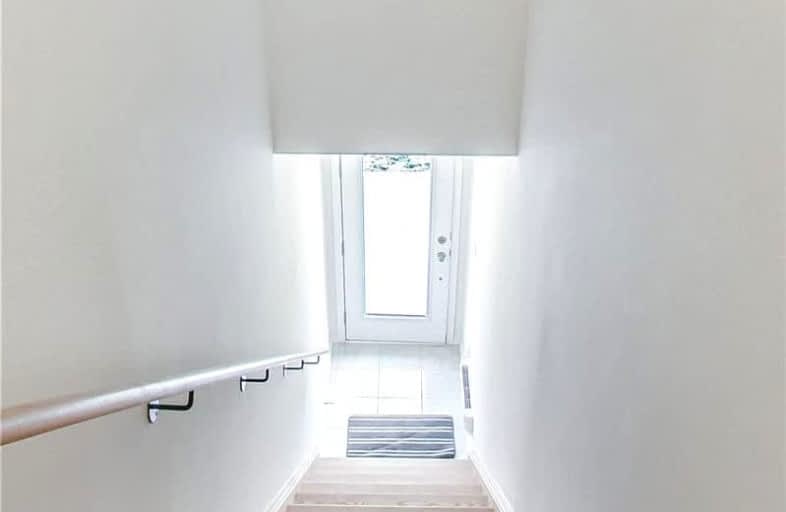
Holy Child Catholic Catholic School
Elementary: Catholic
1.06 km
St Dorothy Catholic School
Elementary: Catholic
2.05 km
Albion Heights Junior Middle School
Elementary: Public
1.83 km
Dunrankin Drive Public School
Elementary: Public
1.46 km
Holy Cross School
Elementary: Catholic
1.94 km
Humberwood Downs Junior Middle Academy
Elementary: Public
0.97 km
Ascension of Our Lord Secondary School
Secondary: Catholic
3.29 km
Father Henry Carr Catholic Secondary School
Secondary: Catholic
2.34 km
Monsignor Percy Johnson Catholic High School
Secondary: Catholic
3.30 km
North Albion Collegiate Institute
Secondary: Public
3.60 km
West Humber Collegiate Institute
Secondary: Public
2.33 km
Lincoln M. Alexander Secondary School
Secondary: Public
2.22 km
$
$3,500
- 3 bath
- 3 bed
- 1400 sqft
03-628 Rexdale Boulevard, Toronto, Ontario • M9W 0G1 • West Humber-Clairville



