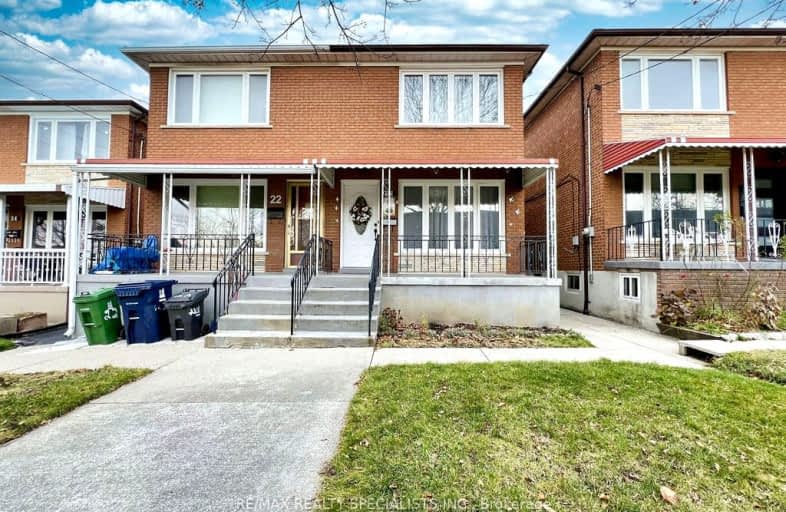Walker's Paradise
- Daily errands do not require a car.
Excellent Transit
- Most errands can be accomplished by public transportation.
Very Bikeable
- Most errands can be accomplished on bike.

F H Miller Junior Public School
Elementary: PublicGeneral Mercer Junior Public School
Elementary: PublicÉcole élémentaire Charles-Sauriol
Elementary: PublicCarleton Village Junior and Senior Public School
Elementary: PublicBlessed Pope Paul VI Catholic School
Elementary: CatholicSt Nicholas of Bari Catholic School
Elementary: CatholicVaughan Road Academy
Secondary: PublicOakwood Collegiate Institute
Secondary: PublicGeorge Harvey Collegiate Institute
Secondary: PublicBishop Marrocco/Thomas Merton Catholic Secondary School
Secondary: CatholicYork Memorial Collegiate Institute
Secondary: PublicHumberside Collegiate Institute
Secondary: Public-
Marina's Casa Da Comida
1686 St Clair Ave W, Toronto, ON M6N 1H8 0.28km -
Tropical Venue
1776 Street Clair Avenue W, Toronto, ON M6N 1J3 0.49km -
The Cat's Cradle Sports and Spirits
1245 St Clair Avenue W, Toronto, ON M6E 1B8 0.87km
-
Aunty Ems Deli & Coffee
1672 Street Clair Avenue W, Toronto, ON M6N 1H8 0.26km -
La Spesa Food Market & Specialties
1700 St Clair Avenue W, Toronto, ON M6N 1J1 0.32km -
Wallace Espresso
70A Hounslow Heath Road, Toronto, ON M6N 1G8 0.41km
-
Anytime Fitness
30 Weston Rd, Toronto, ON M6N 5H3 1.13km -
Motus Training Studio
15 Adrian Avenue, Unit 164, Toronto, ON M6N 5G4 1.12km -
LA Fitness
43 Junction Road, Toronto, ON M6N 1B5 1.16km
-
Shoppers Drug Mart
620 Keele Street, Toronto, ON M6N 3E2 1.05km -
Symington Drugs
333 Symington Avenue, Toronto, ON M6P 3X1 1.25km -
Duke Pharmacy
2798 Dundas Street W, Toronto, ON M6P 1Y5 1.35km
-
kapital restaurant & Grill
1500 St Clair Ave W, Toronto, ON M6E 1C8 0.19km -
Samba Brazil Eatery
1646 St Clair Avenue W, Toronto, ON M6N 1H8 0.22km -
Nova Era Bakery
1480 St Clair Ave W, Toronto, ON M6E 1C7 0.26km
-
Toronto Stockyards
590 Keele Street, Toronto, ON M6N 3E7 1.08km -
Stock Yards Village
1980 St. Clair Avenue W, Toronto, ON M6N 4X9 1.23km -
Galleria Shopping Centre
1245 Dupont Street, Toronto, ON M6H 2A6 1.6km
-
Sol & Mar Groceries
78 Rockwell Ave, Toronto, ON M6N 0.36km -
Damesh Grocery & Variety Store
1826 St Clair Ave W, Toronto, ON M6N 1J5 0.6km -
Diana Meat Groceries
1299 St Clair Avenue W, Toronto, ON M6E 1C2 0.68km
-
LCBO
2151 St Clair Avenue W, Toronto, ON M6N 1K5 1.49km -
The Beer Store
2153 St. Clair Avenue, Toronto, ON M6N 1K5 1.49km -
LCBO
908 St Clair Avenue W, Toronto, ON M6C 1C6 1.87km
-
Econo
Rogers And Caladonia, Toronto, ON M6E 0.7km -
Keele Street Gas & Wash
537 Keele St, Toronto, ON M6N 3E4 1.07km -
Frank Malfara Service Station
165 Rogers Road, York, ON M6E 1P8 1.16km
-
Revue Cinema
400 Roncesvalles Ave, Toronto, ON M6R 2M9 2.91km -
Hot Docs Ted Rogers Cinema
506 Bloor Street W, Toronto, ON M5S 1Y3 3.93km -
The Royal Cinema
608 College Street, Toronto, ON M6G 1A1 4.17km
-
St. Clair/Silverthorn Branch Public Library
1748 St. Clair Avenue W, Toronto, ON M6N 1J3 0.43km -
Dufferin St Clair W Public Library
1625 Dufferin Street, Toronto, ON M6H 3L9 1.16km -
Perth-Dupont Branch Public Library
1589 Dupont Street, Toronto, ON M6P 3S5 1.34km
-
Humber River Regional Hospital
2175 Keele Street, York, ON M6M 3Z4 2.68km -
St Joseph's Health Centre
30 The Queensway, Toronto, ON M6R 1B5 4.1km -
Toronto Western Hospital
399 Bathurst Street, Toronto, ON M5T 4.88km
-
Perth Square Park
350 Perth Ave (at Dupont St.), Toronto ON 1.45km -
Campbell Avenue Park
Campbell Ave, Toronto ON 1.61km -
Laughlin park
Toronto ON 2.42km
-
RBC Royal Bank
1970 Saint Clair Ave W, Toronto ON M6N 0A3 1.15km -
TD Bank Financial Group
870 St Clair Ave W, Toronto ON M6C 1C1 2km -
TD Bank Financial Group
2623 Eglinton Ave W, Toronto ON M6M 1T6 2.07km
- 3 bath
- 4 bed
123 Perth Avenue, Toronto, Ontario • M6P 3X2 • Dovercourt-Wallace Emerson-Junction
- 2 bath
- 3 bed
- 1100 sqft
87 Culford Road, Toronto, Ontario • M6M 4K2 • Brookhaven-Amesbury
- 3 bath
- 3 bed
1051 St. Clarens Avenue, Toronto, Ontario • M6H 3X8 • Corso Italia-Davenport
- 2 bath
- 3 bed
- 1500 sqft
637 Caledonia Road, Toronto, Ontario • M6E 4V7 • Briar Hill-Belgravia
- 4 bath
- 3 bed
- 1500 sqft
39 Ypres Road, Toronto, Ontario • M6M 0B2 • Keelesdale-Eglinton West
- 3 bath
- 3 bed
- 1100 sqft
72 Rockcliffe Boulevard, Toronto, Ontario • M6N 4R5 • Rockcliffe-Smythe
- 3 bath
- 3 bed
- 1100 sqft
28 Bowie Avenue, Toronto, Ontario • M6E 2P1 • Briar Hill-Belgravia














