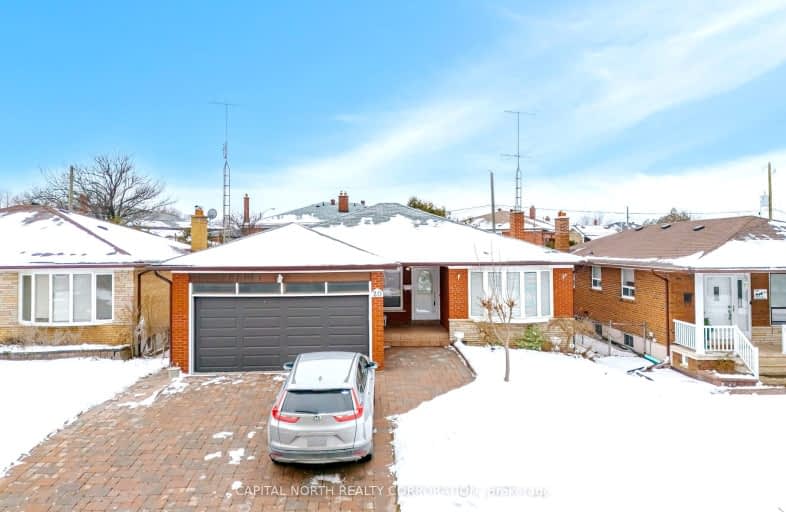Very Walkable
- Most errands can be accomplished on foot.
72
/100
Good Transit
- Some errands can be accomplished by public transportation.
65
/100
Bikeable
- Some errands can be accomplished on bike.
59
/100

Venerable John Merlini Catholic School
Elementary: Catholic
0.81 km
St Angela Catholic School
Elementary: Catholic
0.78 km
John D Parker Junior School
Elementary: Public
0.69 km
Smithfield Middle School
Elementary: Public
0.70 km
Highfield Junior School
Elementary: Public
0.79 km
North Kipling Junior Middle School
Elementary: Public
0.30 km
Woodbridge College
Secondary: Public
3.06 km
Holy Cross Catholic Academy High School
Secondary: Catholic
2.42 km
Father Henry Carr Catholic Secondary School
Secondary: Catholic
1.85 km
Monsignor Percy Johnson Catholic High School
Secondary: Catholic
3.69 km
North Albion Collegiate Institute
Secondary: Public
0.66 km
West Humber Collegiate Institute
Secondary: Public
2.42 km
-
Rowntree Mills Park
Islington Ave (at Finch Ave W), Toronto ON 1.63km -
North Park
587 Rustic Rd, Toronto ON M6L 2L1 8.95km -
Centennial Park
156 Centennial Park Rd, Etobicoke ON M9C 5N3 10.76km
-
CIBC
8535 Hwy 27 (Langstaff Rd & Hwy 27), Woodbridge ON L4H 4Y1 5.38km -
Scotiabank
8565 Hwy 27, Vaughan ON L4L 1A7 5.4km -
TD Bank Financial Group
3978 Cottrelle Blvd, Brampton ON L6P 2R1 6.87km













