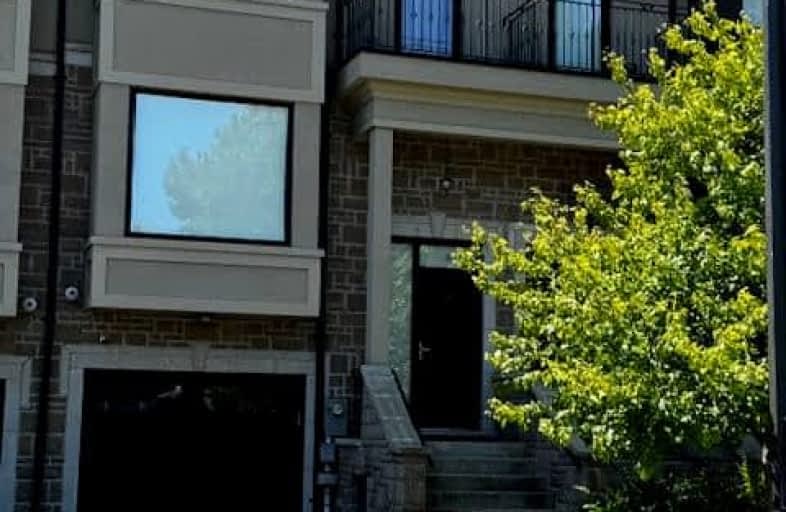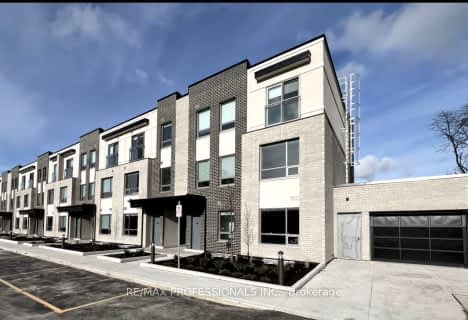Car-Dependent
- Most errands require a car.
Some Transit
- Most errands require a car.
Somewhat Bikeable
- Most errands require a car.

St George's Junior School
Elementary: PublicPrincess Margaret Junior School
Elementary: PublicRosethorn Junior School
Elementary: PublicJohn G Althouse Middle School
Elementary: PublicJosyf Cardinal Slipyj Catholic School
Elementary: CatholicSt Gregory Catholic School
Elementary: CatholicCentral Etobicoke High School
Secondary: PublicKipling Collegiate Institute
Secondary: PublicBurnhamthorpe Collegiate Institute
Secondary: PublicRichview Collegiate Institute
Secondary: PublicMartingrove Collegiate Institute
Secondary: PublicMichael Power/St Joseph High School
Secondary: Catholic-
Humbertown Park
Toronto ON 2.18km -
Park Lawn Park
Pk Lawn Rd, Etobicoke ON M8Y 4B6 5.38km -
Willard Gardens Parkette
55 Mayfield Rd, Toronto ON M6S 1K4 6.04km
-
TD Bank Financial Group
250 Wincott Dr, Etobicoke ON M9R 2R5 1.64km -
CIBC
2990 Bloor St W (at Willingdon Blvd.), Toronto ON M8X 1B9 3.9km -
TD Bank Financial Group
1315 the Queensway (Kipling), Etobicoke ON M8Z 1S8 5.36km
- 3 bath
- 3 bed
- 1500 sqft
977 Kipling Avenue, Toronto, Ontario • M9B 3L3 • Islington-City Centre West
- 3 bath
- 4 bed
- 2000 sqft
142-62 Dixfield Drive, Toronto, Ontario • M9C 3W1 • Eringate-Centennial-West Deane
- 3 bath
- 4 bed
- 2500 sqft
119-62 Dixfield Drive, Toronto, Ontario • M9C 3W1 • Eringate-Centennial-West Deane
- 3 bath
- 4 bed
- 2000 sqft
101-62 Dixfield Drive, Toronto, Ontario • M9C 3W1 • Eringate-Centennial-West Deane
- 3 bath
- 3 bed
- 1500 sqft
120-62 Dixfield Drive, Toronto, Ontario • M9C 3W1 • Eringate-Centennial-West Deane
- 3 bath
- 3 bed
- 1100 sqft
141-62 Dixfield Drive, Toronto, Ontario • M9C 3W1 • Eringate-Centennial-West Deane
- 3 bath
- 3 bed
- 1100 sqft
140-62 Dixfield Drive, Toronto, Ontario • M9C 3W1 • Eringate-Centennial-West Deane
- 3 bath
- 3 bed
- 1100 sqft
102-62 Dixfield Drive, Toronto, Ontario • M9C 3W1 • Eringate-Centennial-West Deane
- 3 bath
- 4 bed
- 2500 sqft
124-62 Dixfield Drive, Toronto, Ontario • M9C 3W1 • Eringate-Centennial-West Deane
- 3 bath
- 3 bed
- 1100 sqft
103-62 Dixfield Drive, Toronto, Ontario • M9C 3W1 • Eringate-Centennial-West Deane
- 3 bath
- 3 bed
- 1100 sqft
121-62 Dixfield Drive, Toronto, Ontario • M9C 3W1 • Eringate-Centennial-West Deane
- 3 bath
- 3 bed
- 1100 sqft
122-62 Dixfield Drive, Toronto, Ontario • M9C 3W1 • Eringate-Centennial-West Deane














