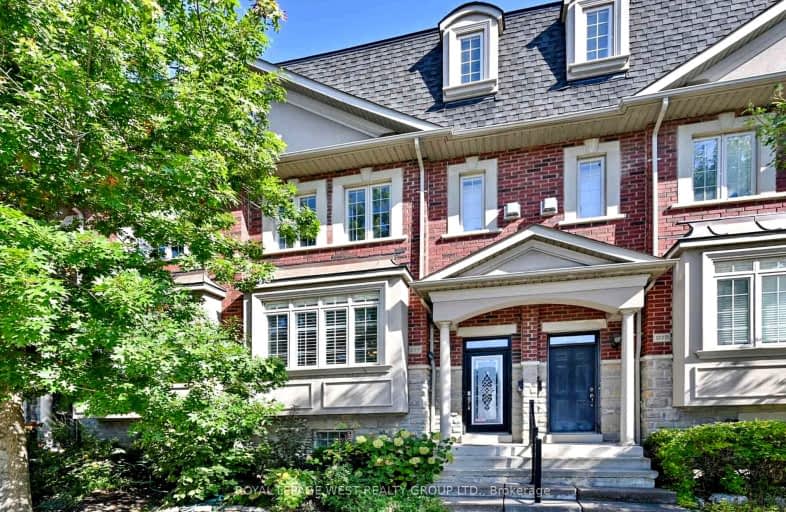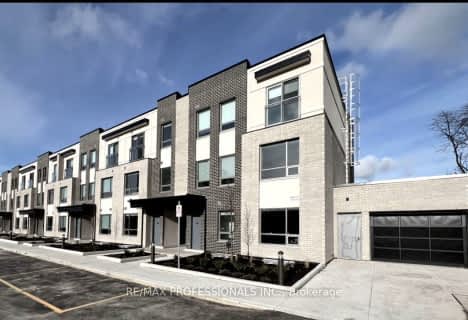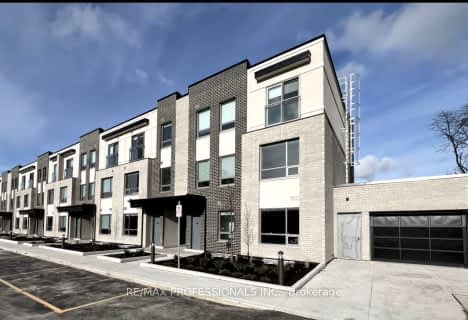
Very Walkable
- Most errands can be accomplished on foot.
Rider's Paradise
- Daily errands do not require a car.
Bikeable
- Some errands can be accomplished on bike.

Wedgewood Junior School
Elementary: PublicRosethorn Junior School
Elementary: PublicIslington Junior Middle School
Elementary: PublicOur Lady of Peace Catholic School
Elementary: CatholicSt Gregory Catholic School
Elementary: CatholicOur Lady of Sorrows Catholic School
Elementary: CatholicEtobicoke Year Round Alternative Centre
Secondary: PublicBurnhamthorpe Collegiate Institute
Secondary: PublicEtobicoke School of the Arts
Secondary: PublicEtobicoke Collegiate Institute
Secondary: PublicRichview Collegiate Institute
Secondary: PublicBishop Allen Academy Catholic Secondary School
Secondary: Catholic- 3 bath
- 3 bed
- 1500 sqft
120-62 Dixfield Drive, Toronto, Ontario • M9C 3W1 • Eringate-Centennial-West Deane
- — bath
- — bed
- — sqft
137-62 Dixfield Drive, Toronto, Ontario • M9C 3W1 • Eringate-Centennial-West Deane
- 3 bath
- 3 bed
- 1100 sqft
141-62 Dixfield Drive, Toronto, Ontario • M9C 3W1 • Eringate-Centennial-West Deane
- 3 bath
- 3 bed
- 1100 sqft
140-62 Dixfield Drive, Toronto, Ontario • M9C 3W1 • Eringate-Centennial-West Deane
- 3 bath
- 3 bed
- 1500 sqft
136-62 Dixfield Drive, Toronto, Ontario • M9C 3W1 • Eringate-Centennial-West Deane
- 3 bath
- 3 bed
- 1500 sqft
131-62 Dixfield Drive, Toronto, Ontario • M9C 3W1 • Eringate-Centennial-West Deane
- 3 bath
- 3 bed
- 1500 sqft
130-62 Dixfield Drive, Toronto, Ontario • M9C 3W1 • Eringate-Centennial-West Deane
- 3 bath
- 3 bed
- 1100 sqft
102-62 Dixfield Drive, Toronto, Ontario • M9C 3W1 • Eringate-Centennial-West Deane
- 3 bath
- 3 bed
- 1500 sqft
123-62 Dixfield Drive, Toronto, Ontario • M9C 3W1 • Eringate-Centennial-West Deane
- 3 bath
- 3 bed
- 1100 sqft
103-62 Dixfield Drive, Toronto, Ontario • M9C 3W1 • Eringate-Centennial-West Deane
- 3 bath
- 3 bed
- 1100 sqft
121-62 Dixfield Drive, Toronto, Ontario • M9C 3W1 • Eringate-Centennial-West Deane
- 3 bath
- 3 bed
- 1100 sqft
122-62 Dixfield Drive, Toronto, Ontario • M9C 3W1 • Eringate-Centennial-West Deane













