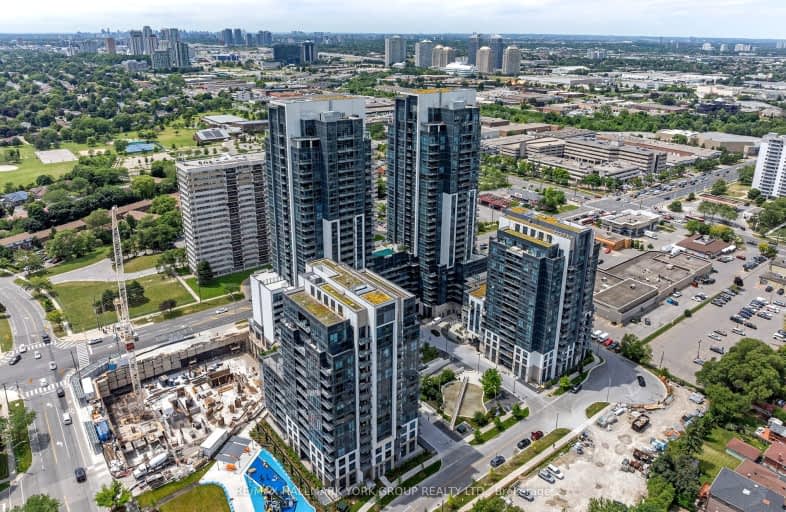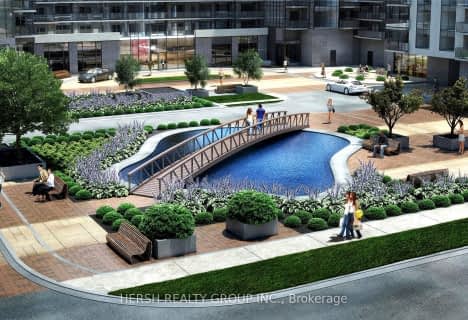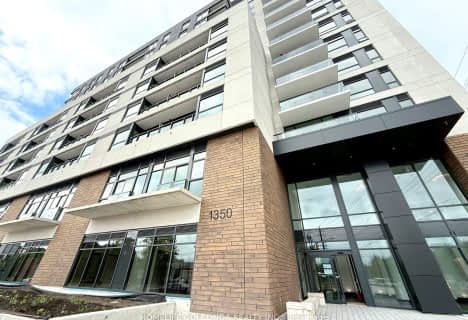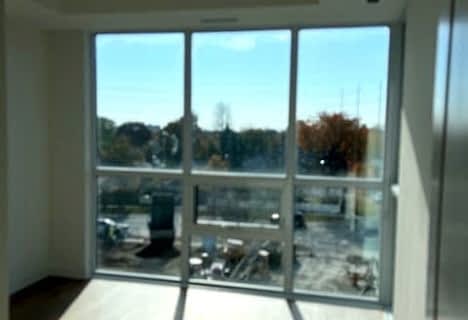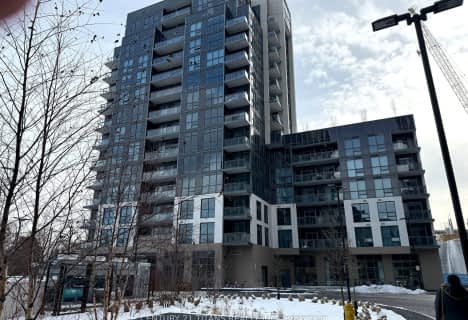Very Walkable
- Most errands can be accomplished on foot.
Good Transit
- Some errands can be accomplished by public transportation.
Bikeable
- Some errands can be accomplished on bike.

St Thomas More Catholic School
Elementary: CatholicWoburn Junior Public School
Elementary: PublicBellmere Junior Public School
Elementary: PublicSt Richard Catholic School
Elementary: CatholicChurchill Heights Public School
Elementary: PublicTredway Woodsworth Public School
Elementary: PublicAlternative Scarborough Education 1
Secondary: PublicDavid and Mary Thomson Collegiate Institute
Secondary: PublicWoburn Collegiate Institute
Secondary: PublicCedarbrae Collegiate Institute
Secondary: PublicLester B Pearson Collegiate Institute
Secondary: PublicSt John Paul II Catholic Secondary School
Secondary: Catholic-
Falcon Inn
Whitby Road, Cloughton, Scarborough YO13 0DY 5544.75km -
The Avenue Restaurant & Lounge
1085 Bellamy Road N, Unit 4, Scarborough, ON M1H 3C7 0.91km -
The Keg Steakhouse + Bar
60 Estate Drive, Scarborough, ON M1H 2Z1 0.96km
-
Coffee Culture
2060 Ellesmere Rd, Unit 11, Toronto, ON M1H 3B7 0.37km -
Sweet Caroline Café
1200 Markham Road, Main Lobby, Toronto, ON M1H 2Y9 0.26km -
The Flavor Spot Cafe
1200 Markham Road, Scarborough, ON M1H 3C3 0.37km
-
Fitness Distinction
1940 Ellesmere Road, Suites 2&3, Scarborough, ON M1H 2V7 0.84km -
CrossFit Canuck
721 Progress Avenue, Scarborough, ON M1H 2W7 1.33km -
Body Form Fitness Studio
111 Grangeway Avenue, Suite 303, Scarborough, ON M1H 3E9 1.6km
-
Specialty Rx Pharmacy
2060 Ellesmere Road, Scarborough, ON M1H 3G1 0.38km -
Shoppers Drug Mart
1235 McCowan Rd, Toronto, ON M1H 3K3 1.72km -
Dave's No Frills
3401 Lawrence Avenue E, Toronto, ON M1H 1B2 1.91km
-
Shawarma City
1035 Markham Road, Toronto, ON M1H 2Y5 0.08km -
Chick N Delish
1027 Markham Road, Toronto, ON M1H 2Y5 0.1km -
Atithi Pure Veg Restaurant
1131 Markham Rd, Toronto, ON M1H 2Y5 0.1km
-
Cedarbrae Mall
3495 Lawrence Avenue E, Toronto, ON M1H 1A9 1.88km -
Scarborough Town Centre
300 Borough Drive, Scarborough, ON M1P 4P5 2.27km -
Oriental Centre
4430 Sheppard Avenue E, Scarborough, ON M1S 5J3 3.39km
-
Jaffna Superstore
1221 Markham Rd, Scarborough, ON M1H 3E2 0.46km -
Mirch Masala Groceries
860 Markham Rd, Scarborough, ON M1H 2Y2 0.78km -
Royal Keralafoods
1840 Elllesmere Road, Scarborough, ON M1H 2V5 1.02km
-
Beer Store
3561 Lawrence Avenue E, Scarborough, ON M1H 1B2 1.77km -
LCBO
748-420 Progress Avenue, Toronto, ON M1P 5J1 2.64km -
Magnotta Winery
1760 Midland Avenue, Scarborough, ON M1P 3C2 3.53km
-
Shell
1201 Markham Road, Scarborough, ON M1H 2Y8 0.27km -
Shahin Motors
1940 Ellesmere Road, Scarborough, ON M1H 2V7 0.85km -
Petro-Canada
900 Progress Ave, Toronto, ON M1H 2Z9 0.87km
-
Cineplex Cinemas Scarborough
300 Borough Drive, Scarborough Town Centre, Scarborough, ON M1P 4P5 2.06km -
Cineplex Odeon Corporation
785 Milner Avenue, Scarborough, ON M1B 3C3 3.28km -
Cineplex Odeon
785 Milner Avenue, Toronto, ON M1B 3C3 3.28km
-
Cedarbrae Public Library
545 Markham Road, Toronto, ON M1H 2A2 1.98km -
Toronto Public Library - Burrows Hall
1081 Progress Avenue, Scarborough, ON M1B 5Z6 2.15km -
Scarborough Civic Centre Library
156 Borough Drive, Toronto, ON M1P 2.18km
-
Rouge Valley Health System - Rouge Valley Centenary
2867 Ellesmere Road, Scarborough, ON M1E 4B9 2.14km -
Scarborough Health Network
3050 Lawrence Avenue E, Scarborough, ON M1P 2T7 2.49km -
Scarborough General Hospital Medical Mall
3030 Av Lawrence E, Scarborough, ON M1P 2T7 2.52km
-
Birkdale Ravine
1100 Brimley Rd, Scarborough ON M1P 3X9 2.91km -
McCowan Park
3.39km -
Inglewood Park
4.97km
-
TD Bank Financial Group
2650 Lawrence Ave E, Scarborough ON M1P 2S1 3.77km -
BMO Bank of Montreal
2739 Eglinton Ave E (at Brimley Rd), Toronto ON M1K 2S2 4.52km -
TD Bank Financial Group
1571 Sandhurst Cir (at McCowan Rd.), Scarborough ON M1V 1V2 4.99km
