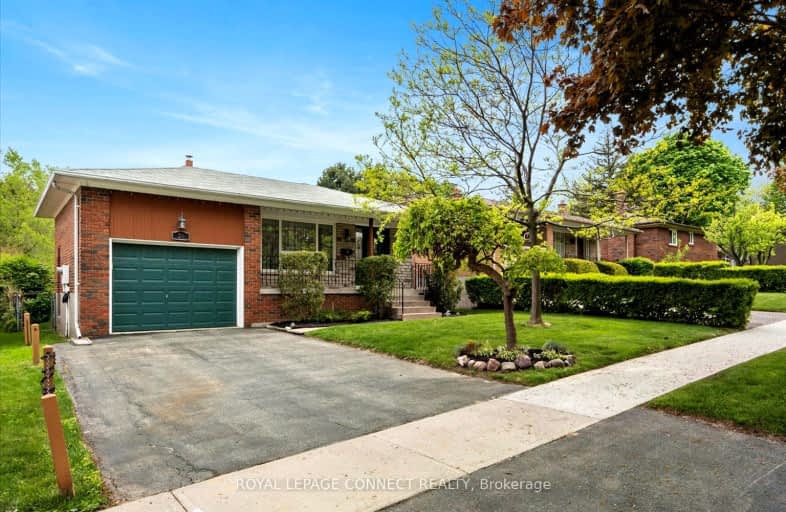Car-Dependent
- Most errands require a car.
48
/100
Good Transit
- Some errands can be accomplished by public transportation.
60
/100
Bikeable
- Some errands can be accomplished on bike.
50
/100

Ben Heppner Vocal Music Academy
Elementary: Public
0.42 km
Heather Heights Junior Public School
Elementary: Public
0.45 km
Tecumseh Senior Public School
Elementary: Public
1.11 km
Henry Hudson Senior Public School
Elementary: Public
0.67 km
Golf Road Junior Public School
Elementary: Public
1.02 km
George B Little Public School
Elementary: Public
0.28 km
Native Learning Centre East
Secondary: Public
2.90 km
Maplewood High School
Secondary: Public
1.98 km
West Hill Collegiate Institute
Secondary: Public
1.72 km
Woburn Collegiate Institute
Secondary: Public
1.52 km
Cedarbrae Collegiate Institute
Secondary: Public
2.11 km
St John Paul II Catholic Secondary School
Secondary: Catholic
2.25 km
-
Guildwood Park
201 Guildwood Pky, Toronto ON M1E 1P5 3.13km -
White Heaven Park
105 Invergordon Ave, Toronto ON M1S 2Z1 3.57km -
Bill Hancox Park
101 Bridgeport Dr (Lawrence & Bridgeport), Scarborough ON 5.38km
-
TD Bank Financial Group
2050 Lawrence Ave E, Scarborough ON M1R 2Z5 4.84km -
BMO Bank of Montreal
2739 Eglinton Ave E (at Brimley Rd), Toronto ON M1K 2S2 4.96km -
TD Bank Financial Group
2098 Brimley Rd, Toronto ON M1S 5X1 5.01km














