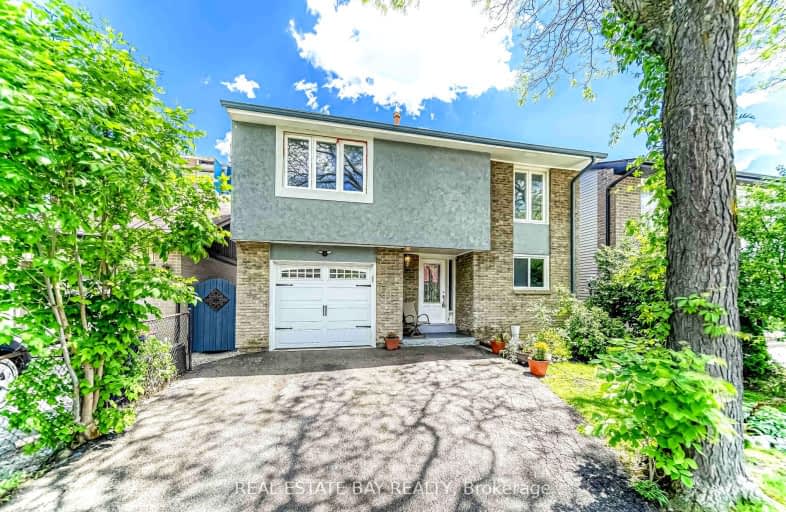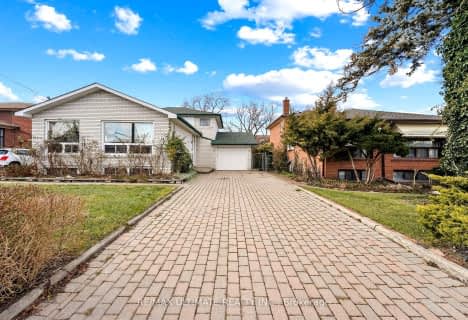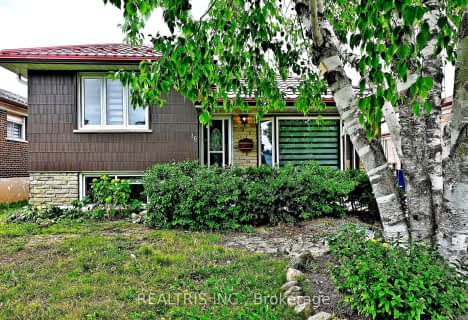Somewhat Walkable
- Some errands can be accomplished on foot.
Good Transit
- Some errands can be accomplished by public transportation.
Somewhat Bikeable
- Most errands require a car.

Venerable John Merlini Catholic School
Elementary: CatholicSt Angela Catholic School
Elementary: CatholicJohn D Parker Junior School
Elementary: PublicSmithfield Middle School
Elementary: PublicHighfield Junior School
Elementary: PublicNorth Kipling Junior Middle School
Elementary: PublicWoodbridge College
Secondary: PublicHoly Cross Catholic Academy High School
Secondary: CatholicFather Henry Carr Catholic Secondary School
Secondary: CatholicMonsignor Percy Johnson Catholic High School
Secondary: CatholicNorth Albion Collegiate Institute
Secondary: PublicWest Humber Collegiate Institute
Secondary: Public-
Panorama Park
Toronto ON 1.01km -
Summerlea Park
2 Arcot Blvd, Toronto ON M9W 2N6 4.08km -
Humber Valley Parkette
282 Napa Valley Ave, Vaughan ON 7.45km
-
TD Canada Trust Branch and ATM
4499 Hwy 7, Woodbridge ON L4L 9A9 3.4km -
Scotiabank
7600 Weston Rd, Woodbridge ON L4L 8B7 4.79km -
TD Bank Financial Group
2038 Kipling Ave, Rexdale ON M9W 4K1 5.04km
- 2 bath
- 4 bed
49 Orpington Crescent, Toronto, Ontario • M9V 3E2 • Mount Olive-Silverstone-Jamestown
- 2 bath
- 3 bed
17 Vange Crescent, Toronto, Ontario • M9V 3N6 • Mount Olive-Silverstone-Jamestown
- 2 bath
- 4 bed
40 Radwinter Drive, Toronto, Ontario • M9V 1P8 • Thistletown-Beaumonde Heights
- 2 bath
- 3 bed
15 Tinton Crescent, Toronto, Ontario • M9V 2H9 • Mount Olive-Silverstone-Jamestown
- 3 bath
- 3 bed
- 1100 sqft
10 Norbrook Crescent, Toronto, Ontario • M9V 4P8 • West Humber-Clairville














