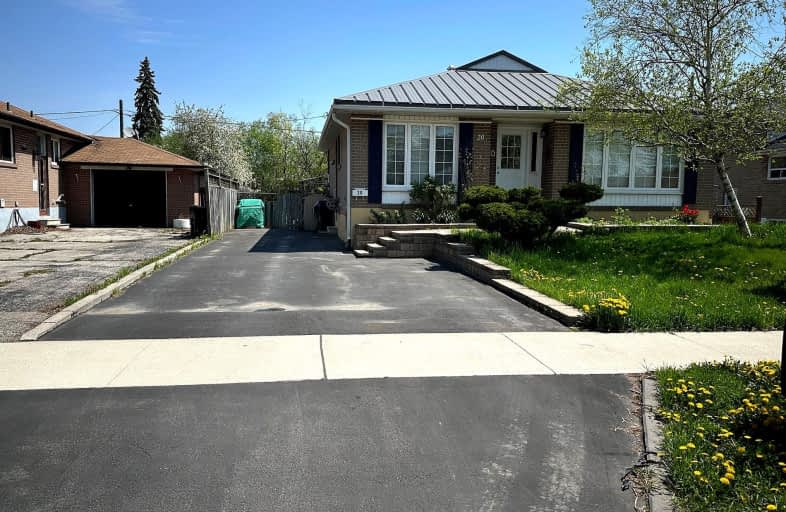Somewhat Walkable
- Some errands can be accomplished on foot.
Good Transit
- Some errands can be accomplished by public transportation.
Somewhat Bikeable
- Most errands require a car.

Claireville Junior School
Elementary: PublicSt Angela Catholic School
Elementary: CatholicJohn D Parker Junior School
Elementary: PublicSmithfield Middle School
Elementary: PublicHighfield Junior School
Elementary: PublicNorth Kipling Junior Middle School
Elementary: PublicWoodbridge College
Secondary: PublicHoly Cross Catholic Academy High School
Secondary: CatholicFather Henry Carr Catholic Secondary School
Secondary: CatholicMonsignor Percy Johnson Catholic High School
Secondary: CatholicNorth Albion Collegiate Institute
Secondary: PublicWest Humber Collegiate Institute
Secondary: Public-
Panorama Park
Toronto ON 0.89km -
Irving W. Chapley Community Centre & Park
205 Wilmington Ave, Toronto ON M3H 6B3 15.97km -
Robert Hicks Park
39 Robert Hicks Dr, North York ON 11.26km
-
TD Canada Trust Branch and ATM
4499 Hwy 7, Woodbridge ON L4L 9A9 4.1km -
Scotiabank
7600 Weston Rd, Woodbridge ON L4L 8B7 5.5km -
TD Bank Financial Group
3978 Cottrelle Blvd, Brampton ON L6P 2R1 6.65km
- 2 bath
- 3 bed
50 Annabelle Drive, Toronto, Ontario • M9V 3B6 • Mount Olive-Silverstone-Jamestown
- 1 bath
- 3 bed
- 1100 sqft
46 Tealham Drive East, Toronto, Ontario • M9V 3T6 • West Humber-Clairville







