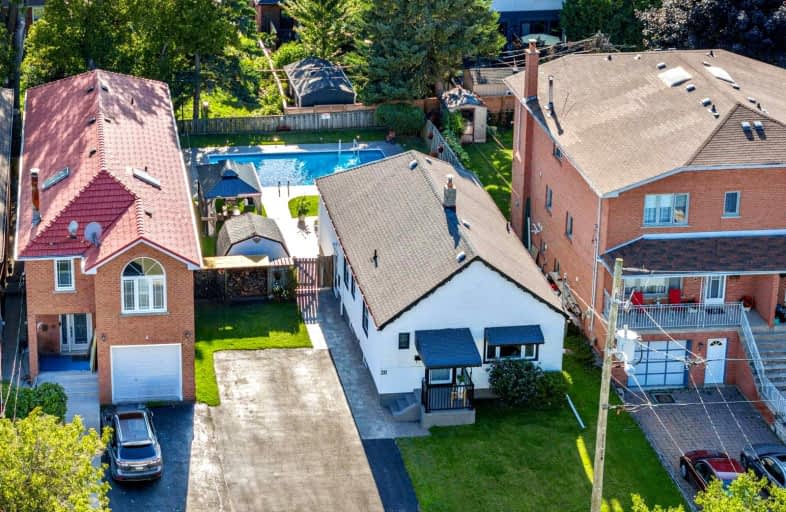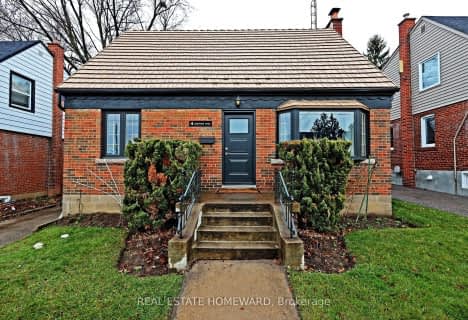
Video Tour
Very Walkable
- Most errands can be accomplished on foot.
70
/100
Excellent Transit
- Most errands can be accomplished by public transportation.
71
/100
Bikeable
- Some errands can be accomplished on bike.
52
/100

Immaculate Heart of Mary Catholic School
Elementary: Catholic
0.67 km
J G Workman Public School
Elementary: Public
1.24 km
Birch Cliff Public School
Elementary: Public
0.67 km
Warden Avenue Public School
Elementary: Public
0.63 km
Danforth Gardens Public School
Elementary: Public
1.34 km
Oakridge Junior Public School
Elementary: Public
0.84 km
Scarborough Centre for Alternative Studi
Secondary: Public
3.71 km
Notre Dame Catholic High School
Secondary: Catholic
2.45 km
Neil McNeil High School
Secondary: Catholic
2.15 km
Birchmount Park Collegiate Institute
Secondary: Public
0.96 km
Malvern Collegiate Institute
Secondary: Public
2.30 km
SATEC @ W A Porter Collegiate Institute
Secondary: Public
2.59 km
-
Dentonia Park
Avonlea Blvd, Toronto ON 1.97km -
Bluffers Park
7 Brimley Rd S, Toronto ON M1M 3W3 3.44km -
Wexford Park
35 Elm Bank Rd, Toronto ON 4.67km
-
BMO Bank of Montreal
627 Pharmacy Ave, Toronto ON M1L 3H3 2.22km -
TD Bank Financial Group
801 O'Connor Dr, East York ON M4B 2S7 3.44km -
TD Bank Financial Group
15 Eglinton Sq (btw Victoria Park Ave. & Pharmacy Ave.), Scarborough ON M1L 2K1 3.83km


