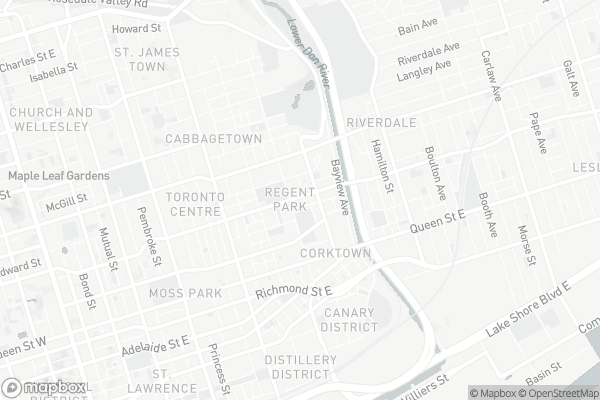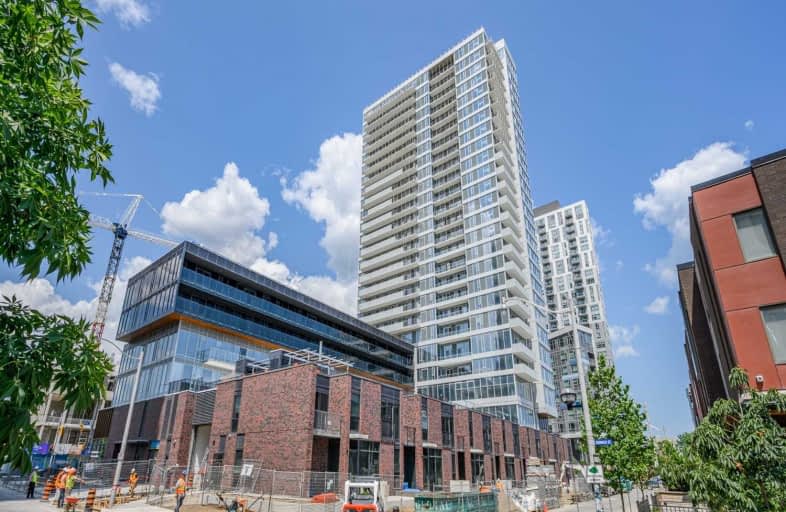Walker's Paradise
- Daily errands do not require a car.
Rider's Paradise
- Daily errands do not require a car.
Biker's Paradise
- Daily errands do not require a car.

First Nations School of Toronto Junior Senior
Elementary: PublicSt Paul Catholic School
Elementary: CatholicQueen Alexandra Middle School
Elementary: PublicSprucecourt Junior Public School
Elementary: PublicNelson Mandela Park Public School
Elementary: PublicLord Dufferin Junior and Senior Public School
Elementary: PublicMsgr Fraser College (St. Martin Campus)
Secondary: CatholicInglenook Community School
Secondary: PublicSEED Alternative
Secondary: PublicEastdale Collegiate Institute
Secondary: PublicCALC Secondary School
Secondary: PublicRosedale Heights School of the Arts
Secondary: PublicMore about this building
View 20 Tubman Avenue, Toronto- 1 bath
- 1 bed
- 600 sqft
805-400 Adelaide Street East, Toronto, Ontario • M5A 4S3 • Moss Park
- 1 bath
- 1 bed
- 500 sqft
3215-25 Richmond Street East, Toronto, Ontario • M5C 0A6 • Church-Yonge Corridor
- 1 bath
- 1 bed
- 600 sqft
723-109 Front Street East, Toronto, Ontario • M5A 4P7 • Waterfront Communities C08
- 1 bath
- 1 bed
- 500 sqft
1014-85 Bloor Street East, Toronto, Ontario • M4W 1B4 • Church-Yonge Corridor
- 1 bath
- 1 bed
- 600 sqft
1010-38 Elm Street, Toronto, Ontario • M5G 2K5 • Bay Street Corridor
- 1 bath
- 1 bed
- 500 sqft
2301-68 Shuter Street, Toronto, Ontario • M5B 0B4 • Church-Yonge Corridor
- 1 bath
- 1 bed
- 500 sqft
911-12 York Street, Toronto, Ontario • M5J 0B1 • Waterfront Communities C01
- 1 bath
- 1 bed
- 700 sqft
2206-25 Grenville Street, Toronto, Ontario • M4Y 2X5 • Bay Street Corridor
- 1 bath
- 1 bed
- 500 sqft
1707-14 York Street, Toronto, Ontario • M5J 0B1 • Waterfront Communities C01














