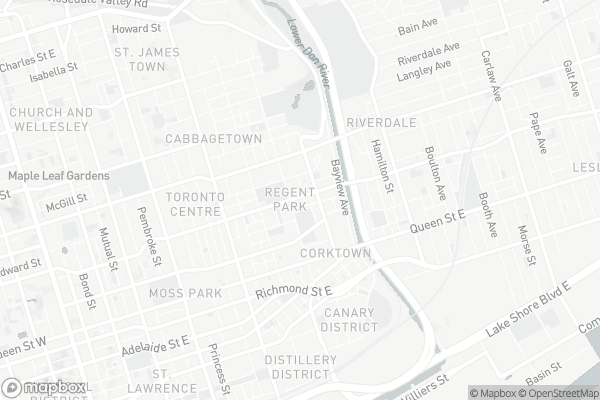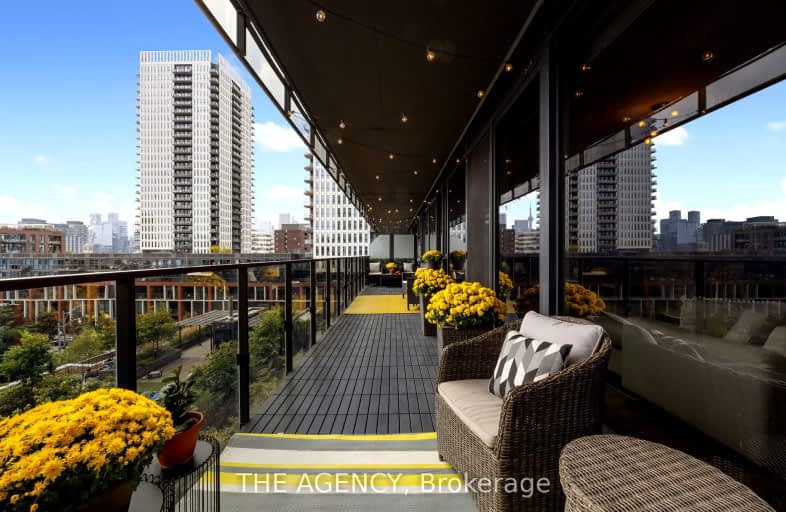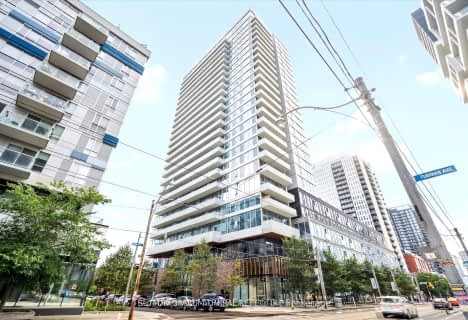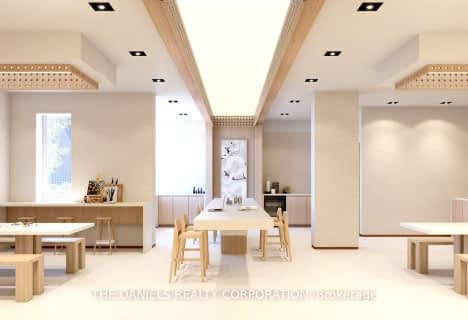Walker's Paradise
- Daily errands do not require a car.
Rider's Paradise
- Daily errands do not require a car.
Biker's Paradise
- Daily errands do not require a car.

First Nations School of Toronto Junior Senior
Elementary: PublicSt Paul Catholic School
Elementary: CatholicQueen Alexandra Middle School
Elementary: PublicSprucecourt Junior Public School
Elementary: PublicNelson Mandela Park Public School
Elementary: PublicLord Dufferin Junior and Senior Public School
Elementary: PublicMsgr Fraser College (St. Martin Campus)
Secondary: CatholicInglenook Community School
Secondary: PublicSEED Alternative
Secondary: PublicEastdale Collegiate Institute
Secondary: PublicCALC Secondary School
Secondary: PublicRosedale Heights School of the Arts
Secondary: Public-
Marhaba Super Market Inc
324 Parliament Street, Toronto 0.55km -
Surma Super Market
330 1/2 Parliament Street, Toronto 0.55km -
Kabul Farms Supermarket
230 Parliament Street, Toronto 0.6km
-
Wine Rack
655 Dundas Street East, Toronto 0.03km -
The Beer Store
28 River Street, Toronto 0.37km -
Wine Rack
514 King Street East #6, Toronto 0.5km
-
Wendy's
615 Dundas Street East, Toronto 0.09km -
River Social
119 River Street, Toronto 0.15km -
Tim Hortons
69 Regent Park Boulevard, Toronto 0.15km
-
'Le Beau' Croissanterie
665 Dundas Street East, Toronto 0.01km -
Tim Hortons
69 Regent Park Boulevard, Toronto 0.15km -
Show Love Café
585 Dundas Street East, Toronto 0.2km
-
RBC Royal Bank
480 Dundas Street East, Toronto 0.43km -
CIBC Branch with ATM
245 Carlton Street, Toronto 0.78km -
Scotiabank
363 Broadview Avenue, Toronto 0.8km
-
Shell
548 Richmond Street East, Toronto 0.73km -
Esso
581 Parliament Street, Toronto 1.02km -
Circle K
581 Parliament Street, Toronto 1.04km
-
F45 Training Regent Park
659 Dundas Street East, Toronto 0.02km -
Lift Corktown CrossFit
508 King Street East, Toronto 0.51km -
Aybrid
304 Parliament Street, Toronto 0.55km
-
Regent Park North
Old Toronto 0.15km -
Regent Park
Old Toronto 0.18km -
Regent Park
620 Dundas Street East, Toronto 0.19km
-
ragweed library
216-52 Saint Lawrence Street, Toronto 0.57km -
Toronto Public Library - Parliament Street Branch
269 Gerrard Street East, Toronto 0.69km -
Toronto Public Library - Riverdale Branch
370 Broadview Avenue, Toronto 0.77km
-
River Medical Centre
677 Dundas Street East, Toronto 0.08km -
Spring Health PrEP Clinic
290 Shuter Street 2nd floor, Toronto 0.63km -
Bridgepoint Hospital
1 Bridgepoint Drive, Toronto 0.66km
-
HealthShield Pharmacy
681 Dundas Street East, Toronto 0.07km -
Shoppers Drug Mart
South Tower, 593 Dundas Street East, Toronto 0.15km -
Sohana Drugs Limited
1 Oak Street, Toronto 0.52km
-
VL123-Stores
230 Sackville Street, Toronto 0.3km -
Danny Reisis Real Estate Information Centre
534 Queen Street East, Toronto 0.41km -
Corktown Residents and Business Association (CRBA)
351 Queen Street East, Toronto 0.69km
-
Blahzay Creative
170 Mill Street, Toronto 0.99km -
Imagine Cinemas Market Square
80 Front Street East, Toronto 1.61km -
Cineplex Cinemas Yonge-Dundas and VIP
402-10 Dundas Street East, Toronto 1.75km
-
ZERO DRY Cocktail Bar
Same as Registered/Head Office Address above, 170 Sumach Street, Toronto 0.1km -
Dominion Pub and Kitchen
500 Queen Street East, Toronto 0.42km -
Fusilli
531 Queen Street East, Toronto 0.44km
More about this building
View 20 Tubman Avenue, Toronto- 2 bath
- 3 bed
- 1000 sqft
403-20 Tubman Avenue North, Toronto, Ontario • M5A 0M8 • Regent Park
- 2 bath
- 3 bed
- 900 sqft
3711-38 Widmer Street, Toronto, Ontario • M5V 2E9 • Waterfront Communities C01
- 1 bath
- 3 bed
- 700 sqft
2410-251 Jarvis Street, Toronto, Ontario • M5B 2C2 • Church-Yonge Corridor
- 2 bath
- 3 bed
- 800 sqft
902-108 Peter Street, Toronto, Ontario • M5V 0W2 • Waterfront Communities C01
- 1 bath
- 3 bed
- 900 sqft
705-75 Dalhousie Street, Toronto, Ontario • M5B 2R9 • Church-Yonge Corridor
- 2 bath
- 3 bed
- 700 sqft
2105-215 Queen Street, Toronto, Ontario • M5V 0P5 • Waterfront Communities C01
- 2 bath
- 3 bed
- 1000 sqft
642-15 Merchants' Wharf, Toronto, Ontario • M5A 0N8 • Waterfront Communities C08
- 2 bath
- 3 bed
- 800 sqft
3102-108 Peter Street, Toronto, Ontario • M5V 2G7 • Waterfront Communities C01
- 2 bath
- 3 bed
- 800 sqft
518-108 Peter Street, Toronto, Ontario • M5V 2G7 • Waterfront Communities C01
- 2 bath
- 3 bed
- 800 sqft
514-435 Richmond Street West, Toronto, Ontario • M5V 0N1 • Waterfront Communities C01














