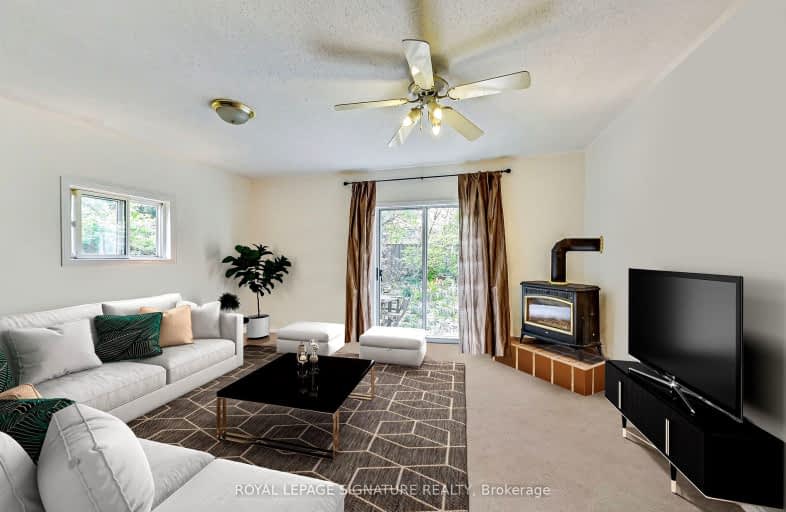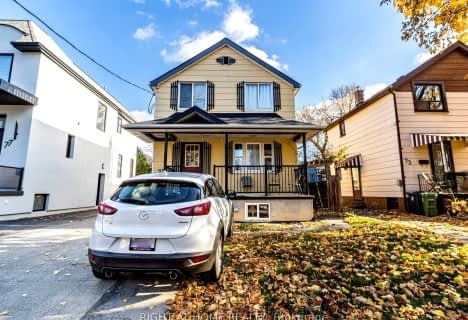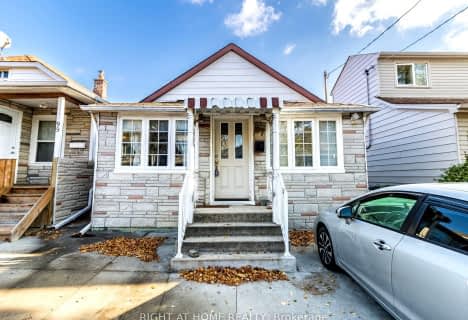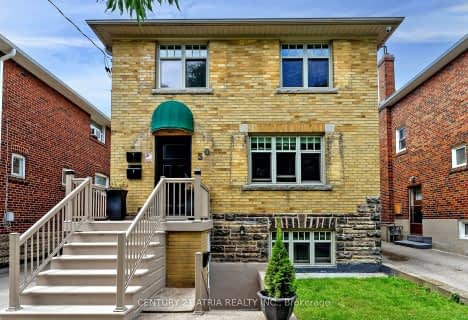Very Walkable
- Most errands can be accomplished on foot.
78
/100
Good Transit
- Some errands can be accomplished by public transportation.
64
/100
Very Bikeable
- Most errands can be accomplished on bike.
81
/100

The Holy Trinity Catholic School
Elementary: Catholic
0.65 km
Twentieth Street Junior School
Elementary: Public
0.89 km
Seventh Street Junior School
Elementary: Public
0.64 km
St Teresa Catholic School
Elementary: Catholic
0.42 km
Second Street Junior Middle School
Elementary: Public
1.24 km
James S Bell Junior Middle School
Elementary: Public
1.67 km
Etobicoke Year Round Alternative Centre
Secondary: Public
5.42 km
Lakeshore Collegiate Institute
Secondary: Public
1.03 km
Etobicoke School of the Arts
Secondary: Public
3.96 km
Etobicoke Collegiate Institute
Secondary: Public
6.15 km
Father John Redmond Catholic Secondary School
Secondary: Catholic
0.56 km
Bishop Allen Academy Catholic Secondary School
Secondary: Catholic
4.29 km
-
Marie Curtis Park
40 2nd St, Etobicoke ON M8V 2X3 2.9km -
Humber Bay Park West
100 Humber Bay Park Rd W, Toronto ON 3.37km -
Tom Riley Park
3200 Bloor St W (at Islington Ave.), Etobicoke ON M8X 1E1 5.01km
-
RBC Royal Bank
1233 the Queensway (at Kipling), Etobicoke ON M8Z 1S1 3.09km -
TD Bank Financial Group
1315 the Queensway (Kipling), Etobicoke ON M8Z 1S8 3.12km -
RBC Royal Bank
1000 the Queensway, Etobicoke ON M8Z 1P7 3.99km






