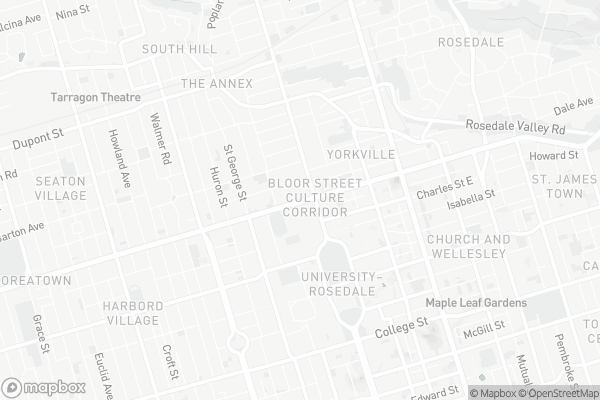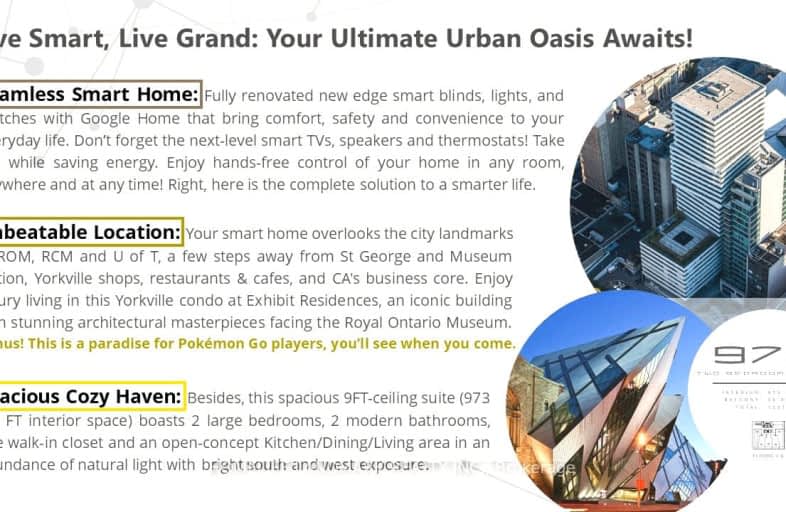Walker's Paradise
- Daily errands do not require a car.
Rider's Paradise
- Daily errands do not require a car.
Biker's Paradise
- Daily errands do not require a car.

da Vinci School
Elementary: PublicCottingham Junior Public School
Elementary: PublicLord Lansdowne Junior and Senior Public School
Elementary: PublicOrde Street Public School
Elementary: PublicHuron Street Junior Public School
Elementary: PublicJesse Ketchum Junior and Senior Public School
Elementary: PublicSubway Academy II
Secondary: PublicHeydon Park Secondary School
Secondary: PublicContact Alternative School
Secondary: PublicLoretto College School
Secondary: CatholicSt Joseph's College School
Secondary: CatholicCentral Technical School
Secondary: Public-
Whole Foods Market
87 Avenue Road, Toronto 0.37km -
Galleria Supermarket Express (Bloor West)
351 Bloor Street West, Toronto 0.49km -
Rabba Fine Foods
101-37 Charles Street West, Toronto 0.63km
-
The Wine Shop
55 Avenue Road, Toronto 0.31km -
Wine Rack
1235 Bay Street, Toronto 0.52km -
Northern Landings GinBerry
Manulife Centre, 55 Bloor Street West, Toronto 0.56km
-
McDonald's
196 Bloor Street West, Toronto 0.02km -
Gabby's
192 Bloor Street West, Toronto 0.04km -
Museum Tavern
208 Bloor Street West, Toronto 0.05km
-
McDonald's
196 Bloor Street West, Toronto 0.02km -
Druxy's ROM Café
100 Queens Park, Toronto 0.09km -
b espresso bar
273 Bloor Street West, Toronto 0.09km
-
HSBC Bank
150 Bloor Street West, Toronto 0.14km -
BMO Bank of Montreal
242 Bloor Street West, Toronto 0.14km -
TD Canada Trust Branch and ATM
77 Bloor Street West, Toronto 0.47km
-
Canadian Tire Gas+
835 Yonge Street, Toronto 0.81km -
Esso
132 Harbord Street, Toronto 0.99km -
Esso
150 Dupont Street, Toronto 1.03km
-
Ride Cycle Club
208 Bloor Street West, Toronto 0.04km -
Silofit (180 Bloor W)
180 Bloor Street West, Toronto 0.04km -
Yorkville Pilates
106-14 Prince Arthur Avenue, Toronto 0.17km
-
Bloor-Bedford Parkette
Old Toronto 0.22km -
Bloor-Bedford Parkette
248 Bloor Street West, Toronto 0.22km -
Taddle Creek Park
40 Bedford Road, Toronto 0.28km
-
Royal Ontario Museum Libraries
100 Queens Park, Toronto 0.17km -
Music Library
80 Queen's Park Crescent West, Toronto 0.26km -
OISE Library
252 Bloor Street West, Toronto 0.26km
-
Photon Imaging
208 Bloor Street West, Toronto 0.04km -
Happy Future Centre
Toronto 0.04km -
208 Bloor Street West Medical Building
208 Bloor Street West, Toronto 0.05km
-
Konop Chemists Ltd
208 Bloor Street West, Toronto 0.05km -
Shoppers Drug Mart
236 Bloor Street West, Toronto 0.11km -
Kingsway Drugs
114 Cumberland Street, Toronto 0.36km
-
Best classified sites
220 Bloor Street West, Toronto 0.07km -
BIELNINO SHOPPING MALL
65 Avenue Road, Toronto 0.32km -
Yorkville Village
55 Avenue Road Suite 2250, Toronto 0.37km
-
Innis Town Hall Theatre
Innis College, 2 Sussex Avenue, Toronto 0.45km -
Cineplex Cinemas Varsity and VIP
55 Bloor Street West, Toronto 0.58km -
Lewis Kay Casting
10 Saint Mary Street, Toronto 0.73km
-
Gabby's
192 Bloor Street West, Toronto 0.04km -
Museum Tavern
208 Bloor Street West, Toronto 0.05km -
The Roof Lounge
4 Avenue Road, Toronto 0.07km
- 2 bath
- 3 bed
- 900 sqft
3711-38 Widmer Street, Toronto, Ontario • M5V 2E9 • Waterfront Communities C01
- 4 bath
- 2 bed
- 2000 sqft
901/9-449 Walmer Road, Toronto, Ontario • M5P 2X9 • Forest Hill South
- 3 bath
- 2 bed
- 1000 sqft
PH09-308 Palmerston Avenue, Toronto, Ontario • M6J 3X9 • Trinity Bellwoods
- 2 bath
- 2 bed
- 700 sqft
4304-55 Charles Street East, Toronto, Ontario • M4Y 0J1 • Church-Yonge Corridor
- 2 bath
- 2 bed
- 800 sqft
2704-65 St Mary Street, Toronto, Ontario • M5S 0A6 • Bay Street Corridor
- 2 bath
- 2 bed
- 1400 sqft
402-135 George Street South, Toronto, Ontario • M5A 4E8 • Waterfront Communities C08
- 2 bath
- 2 bed
- 700 sqft
1222-505 Richmond Street West, Toronto, Ontario • M5V 0P4 • Waterfront Communities C01
- 2 bath
- 2 bed
- 800 sqft
106-183 Dovercourt Road, Toronto, Ontario • M6J 3C1 • Trinity Bellwoods
- 3 bath
- 2 bed
- 1400 sqft
Ph02-1001 Bay Street, Toronto, Ontario • M5S 3A6 • Bay Street Corridor
- 2 bath
- 2 bed
- 800 sqft
902-28 Freeland Street, Toronto, Ontario • M5E 0E3 • Waterfront Communities C08













