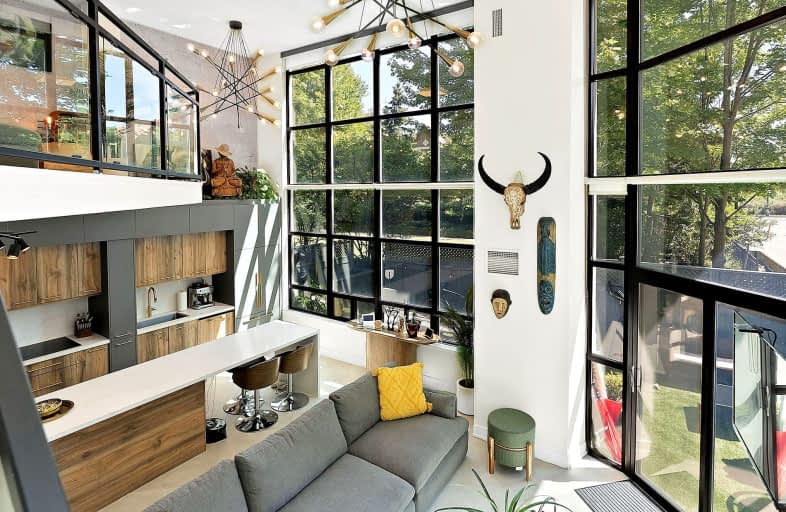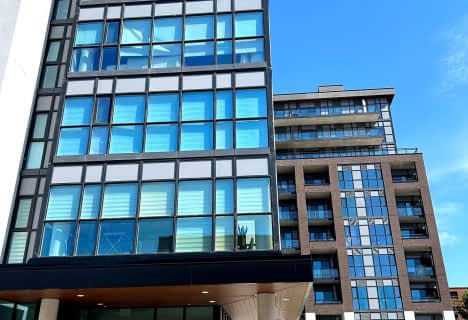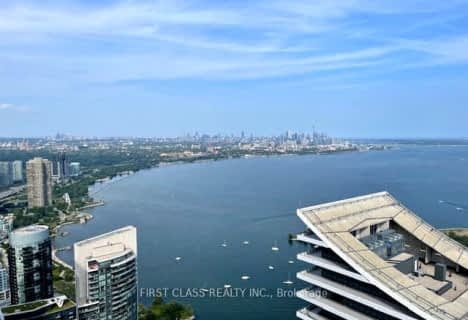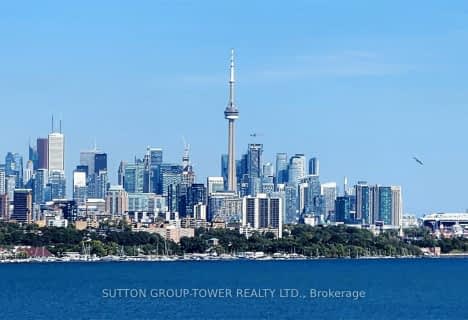Car-Dependent
- Almost all errands require a car.
Good Transit
- Some errands can be accomplished by public transportation.
Bikeable
- Some errands can be accomplished on bike.
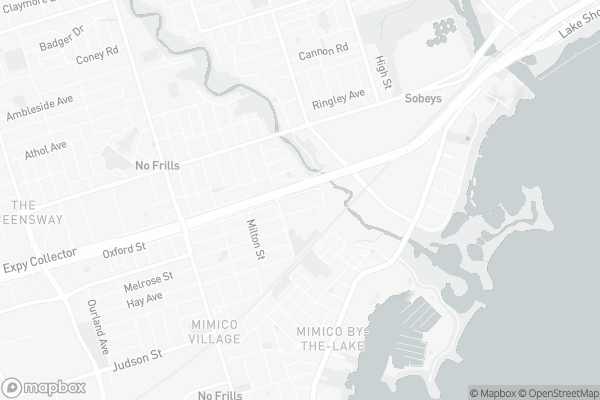
George R Gauld Junior School
Elementary: PublicÉtienne Brûlé Junior School
Elementary: PublicSt Mark Catholic School
Elementary: CatholicSt Louis Catholic School
Elementary: CatholicDavid Hornell Junior School
Elementary: PublicSt Leo Catholic School
Elementary: CatholicThe Student School
Secondary: PublicUrsula Franklin Academy
Secondary: PublicLakeshore Collegiate Institute
Secondary: PublicEtobicoke School of the Arts
Secondary: PublicWestern Technical & Commercial School
Secondary: PublicBishop Allen Academy Catholic Secondary School
Secondary: Catholic-
Metro
2208 Lake Shore Boulevard West, Etobicoke 0.69km -
Rabba Fine Foods
2275 Lake Shore Boulevard West, Etobicoke 0.71km -
Sobeys Queensway
125 The Queensway, Etobicoke 1.02km
-
LCBO
2218 Lake Shore Boulevard West, Toronto 0.68km -
LCBO
125 The Queensway Bldg C, Etobicoke 0.96km -
The Wine Shop
125 The Queensway, Etobicoke 1.09km
-
Hatsu Sushi (Manitoba St.)
260 Manitoba Street, Etobicoke 0.08km -
Popeyes Louisiana Kitchen
150 Park Lawn Road Unit B, Toronto 0.42km -
Tim Hortons
152 Park Lawn Road, Etobicoke 0.44km
-
La Sirena Espresso Bar & Gelato
300 Manitoba Street, Etobicoke 0.09km -
Starbucks
150 Park Lawn Road Unit A, Toronto 0.41km -
Tim Hortons
152 Park Lawn Road, Etobicoke 0.44km
-
RBC Royal Bank
515 The Queensway, Toronto 0.48km -
RBC Royal Bank ATM
250 The Queensway, Etobicoke 0.69km -
RBC Royal Bank
2275 Lake Shore Boulevard West, Toronto 0.7km
-
Circle K
250 The Queensway, Etobicoke 0.67km -
Esso
250 The Queensway, Etobicoke 0.69km -
Shell
680 The Queensway, Etobicoke 0.73km
-
Think Fitness Studios
134 Park Lawn Road, Etobicoke 0.35km -
onlythestrong Etobicoke
80 Park Lawn Road, Etobicoke 0.52km -
Tranquility Wellness and Yoga
623 The Queensway, Etobicoke 0.54km
-
Clockwork Park
Etobicoke 0.18km -
Grand Avenue Park
Etobicoke 0.24km -
Grand Avenue Park
1 Grand Avenue, Toronto 0.33km
-
Toronto Public Library - Humber Bay Branch
200 Park Lawn Road, Etobicoke 0.66km -
Toronto Public Library - Mimico Centennial Branch
47 Station Road, Toronto 1.1km -
Toronto Public Library - Swansea Memorial Branch
95 Lavinia Avenue, Toronto 2.79km
-
Fogaszat
523 The Queensway, Etobicoke 0.47km -
Renovo Skin & Body Care Clinic - Toronto
36 Park Lawn Road Unit 6, Etobicoke 0.59km -
Akron Medical Centre
2318 Lake Shore Boulevard West, Etobicoke 0.81km
-
B.WELL PHARMACY Mystic Pointe Etobicoke Mimico (methadone/suboxone)
262 Manitoba Street, Etobicoke 0.08km -
B. Well Pharmacy
262 Manitoba Street, Etobicoke 0.08km -
B.WELL PHARMACY Mystic Pointe Etobicoke Mimico (methadone/suboxone)
262 Manitoba Street, Etobicoke 0.09km
-
Westlake Village
2196-2222 Lake Shore Boulevard West, Toronto 0.7km -
Rockwood plaza
30 Shore Breeze Drive, Toronto 0.89km -
Loulou
80 Marine Parade Drive, Etobicoke 1.12km
-
Cineplex Cinemas Queensway & VIP
1025 The Queensway, Etobicoke 1.98km -
Kingsway Theatre
3030 Bloor Street West, Etobicoke 3.07km -
Revue Cinema
400 Roncesvalles Avenue, Toronto 4.37km
-
Blue Goose Tavern (West Six Urban Towns)
1 Blue Goose Street, Etobicoke 0.93km -
Mimico Pub & Grill
349 Royal York Road, Etobicoke 0.95km -
Colins Dugout
352 Royal York Road, Etobicoke 1km
For Sale
More about this building
View 200 Manitoba Street, Toronto- 2 bath
- 2 bed
- 1000 sqft
1002-25 Neighbourhood Lane, Toronto, Ontario • M8Y 0C4 • Stonegate-Queensway
- 2 bath
- 2 bed
- 1200 sqft
606-3085 Bloor Street West, Toronto, Ontario • M8X 1C9 • Stonegate-Queensway
- 2 bath
- 2 bed
- 1400 sqft
2607-2269 Lake Shore Boulevard West, Toronto, Ontario • M8V 3X6 • Mimico
- 2 bath
- 2 bed
- 1600 sqft
402-1 Aberfoyle Crescent Street, Toronto, Ontario • M8X 2X8 • Islington-City Centre West
- 2 bath
- 3 bed
- 1000 sqft
201-1910 Lake Shore Boulevard West, Toronto, Ontario • M6S 1A2 • South Parkdale
- 3 bath
- 2 bed
- 1600 sqft
306-1 Ripley Avenue, Toronto, Ontario • M6S 4Z6 • High Park-Swansea
- 2 bath
- 2 bed
- 1200 sqft
2205-2121 Lake Shore Boulevard West, Toronto, Ontario • M8V 4E9 • Mimico
