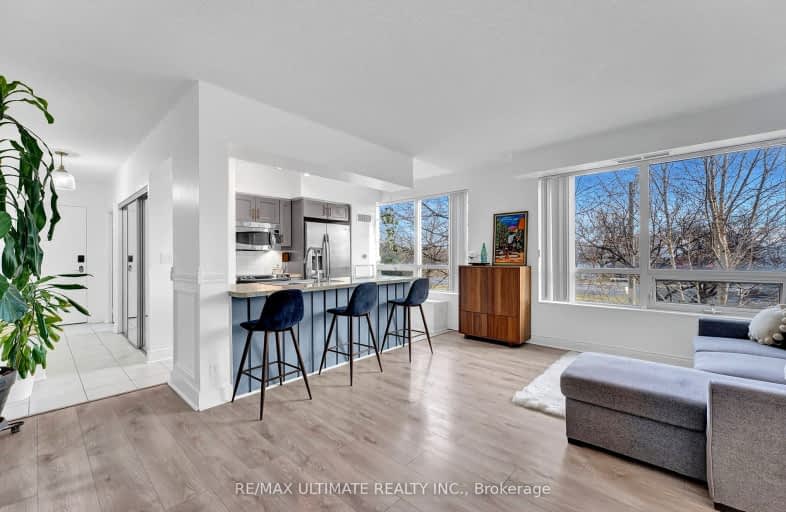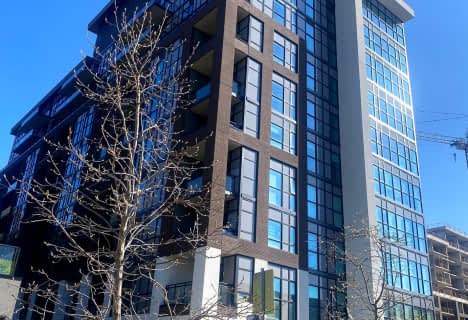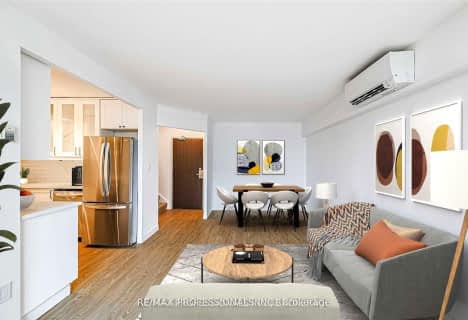Car-Dependent
- Most errands require a car.
Good Transit
- Some errands can be accomplished by public transportation.
Very Bikeable
- Most errands can be accomplished on bike.

Mountview Alternative School Junior
Elementary: PublicGarden Avenue Junior Public School
Elementary: PublicSt Vincent de Paul Catholic School
Elementary: CatholicKeele Street Public School
Elementary: PublicHoward Junior Public School
Elementary: PublicSwansea Junior and Senior Junior and Senior Public School
Elementary: PublicThe Student School
Secondary: PublicUrsula Franklin Academy
Secondary: PublicParkdale Collegiate Institute
Secondary: PublicBishop Marrocco/Thomas Merton Catholic Secondary School
Secondary: CatholicWestern Technical & Commercial School
Secondary: PublicHumberside Collegiate Institute
Secondary: Public-
Veloute Bistro & Catering
2045 Lakeshore Blvd W, Etobicoke, ON M8V 2Z6 0.87km -
Firkin on the Bay
68 Marine Parade Drive, Unit 13, Toronto, ON M8V 1A1 1.45km -
Scaddabush
122 Marine Parade Drive, Toronto, ON M8V 0E7 1.57km
-
Sunnyside Pavilion Cafe
1755 Lake Shore Boulevard W, Toronto, ON M6S 5A3 0.73km -
Grenadier Cafe
200 Parkside Dr, Toronto, ON M6P 3K7 1.01km -
Cafe Cocoa Boulangerie
58 Marine Parade Drive, (Park Lawn and Lake Shore beside Eden Trattoria), Etobicoke, ON M8V 4G1 1.31km
-
Auxiliary Crossfit
213 Sterling Road, Suite 109, Toronto, ON M6R 2B2 2.73km -
Quest Health & Performance
231 Wallace Avenue, Toronto, ON M6H 1V5 3.27km -
Academy of Lions
1083 Dundas Street W, Toronto, ON M6J 1W9 4.09km
-
Medicine Cabinet
2081 Lake Shore Boulevard W, Toronto, ON M8V 3Z4 1.06km -
Shoppers Drug Mart
125 The Queensway, Etobicoke, ON M8Y 1H6 1.38km -
Sunnyside Medical Pharmacy
29 Roncesvalles Avenue, Toronto, ON M6R 2K4 1.65km
-
Sunnyside Pavilion Cafe
1755 Lake Shore Boulevard W, Toronto, ON M6S 5A3 0.73km -
Veloute Bistro & Catering
2045 Lakeshore Blvd W, Etobicoke, ON M8V 2Z6 0.87km -
Grenadier Cafe
200 Parkside Dr, Toronto, ON M6P 3K7 1.01km
-
Parkdale Village Bia
1313 Queen St W, Toronto, ON M6K 1L8 2.7km -
Dufferin Mall
900 Dufferin Street, Toronto, ON M6H 4A9 3.36km -
Liberty Market Building
171 E Liberty Street, Unit 218, Toronto, ON M6K 3P6 3.91km
-
Sunshine Foods
12 Windermere Ave, Toronto, ON M6S 3J2 0.37km -
Sobeys
125 The Queensway, Etobicoke, ON M8Y 1H6 1.38km -
Rabba Fine Foods
2125 Lakeshore Boulecvard W, Toronto, ON M8V 3Y3 2.39km
-
LCBO
2180 Bloor Street W, Toronto, ON M6S 1N3 1.86km -
The Beer Store - Dundas and Roncesvalles
2135 Dundas St W, Toronto, ON M6R 1X4 2.25km -
LCBO - Roncesvalles
2290 Dundas Street W, Toronto, ON M6R 1X4 2.46km
-
Petro-Canada
8 S Kingsway, Toronto, ON M4W 1A7 0.72km -
Esso
250 The Queensway, Etobicoke, ON M8Y 1J4 1.84km -
Esso
2189 Lake Shore Boulevard W, Etobicoke, ON M8V 1A1 1.86km
-
Revue Cinema
400 Roncesvalles Ave, Toronto, ON M6R 2M9 2.04km -
Theatre Gargantua
55 Sudbury Street, Toronto, ON M6J 3S7 3.63km -
Kingsway Theatre
3030 Bloor Street W, Toronto, ON M8X 1C4 3.9km
-
Swansea Memorial Public Library
95 Lavinia Avenue, Toronto, ON M6S 3H9 1.57km -
High Park Public Library
228 Roncesvalles Ave, Toronto, ON M6R 2L7 1.71km -
Runnymede Public Library
2178 Bloor Street W, Toronto, ON M6S 1M8 1.84km
-
St Joseph's Health Centre
30 The Queensway, Toronto, ON M6R 1B5 1.38km -
Toronto Rehabilitation Institute
130 Av Dunn, Toronto, ON M6K 2R6 2.68km -
Toronto Western Hospital
399 Bathurst Street, Toronto, ON M5T 5.25km
-
Sir Casimir Gzowski Park
1751 Lake Shore Blvd W, Toronto ON M6S 5A3 0.09km -
High Park
1873 Bloor St W (at Parkside Dr), Toronto ON M6R 2Z3 1.5km -
Rennie Park
1 Rennie Ter, Toronto ON M6S 4Z9 1.27km
-
TD Bank Financial Group
125 the Queensway, Toronto ON M8Y 1H6 1.43km -
RBC Royal Bank
2329 Bloor St W (Windermere Ave), Toronto ON M6S 1P1 1.9km -
TD Bank Financial Group
382 Roncesvalles Ave (at Marmaduke Ave.), Toronto ON M6R 2M9 2.01km
For Sale
For Rent
More about this building
View 1910 Lake Shore Boulevard West, Toronto- 2 bath
- 3 bed
- 1000 sqft
1004-25 Neighbourhood Lane, Toronto, Ontario • M8Y 0C3 • Stonegate-Queensway
- 2 bath
- 3 bed
- 1200 sqft
803-25 Neighbourhood Lane, Toronto, Ontario • M8Y 0C4 • Stonegate-Queensway
- 2 bath
- 3 bed
- 1000 sqft
510-35 Ormskirk Avenue, Toronto, Ontario • M6S 1A8 • High Park-Swansea












